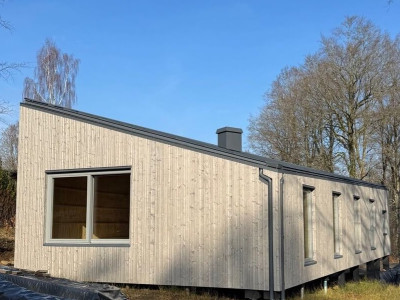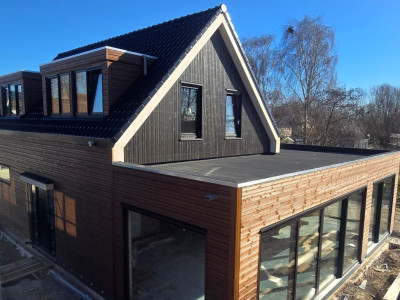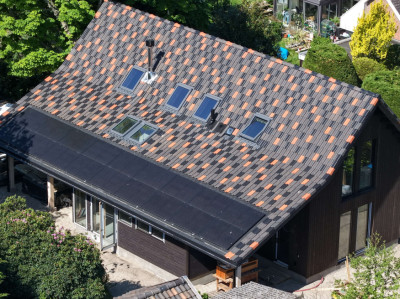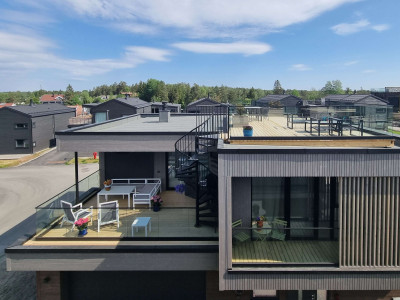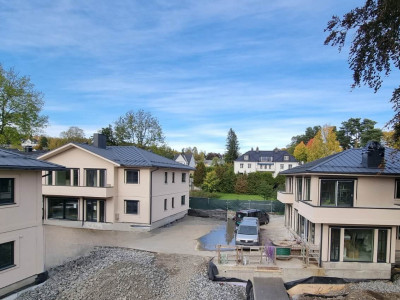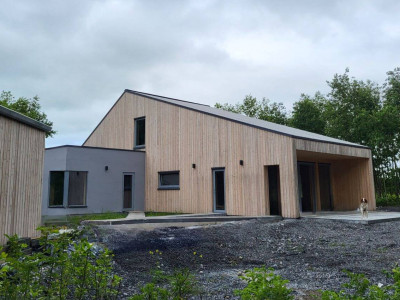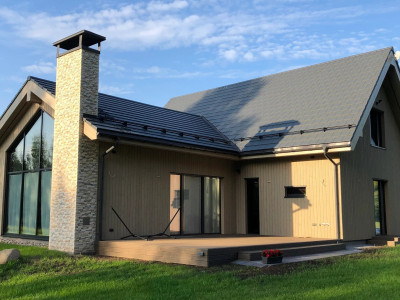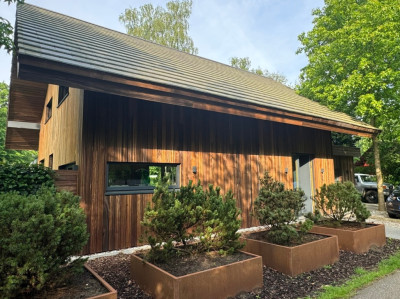Timber Frame House Projects by ZTC
ZTC specializes in the production and assembly of prefabricated timber frame houses across Europe. We offer custom-designed, energy-efficient wooden homes tailored to meet each client’s specific needs.
Our portfolio includes a wide range of completed projects – from family homes and holiday cottages to public buildings and commercial timber frame constructions.
Each project highlights our professional craftsmanship, attention to detail, and commitment to delivering high-quality, sustainable timber structures both in the factory and on site.
We take pride in our completed work and invite you to explore our projects to find inspiration for your own wooden house or eco-friendly building solution.
ZTC – Timber Frame House Manufacturer from Northern Europe
ZTC stands for quality, reliability, and experience.
We specialize in the production, and assembly of prefabricated timber frame houses and CLT panel buildings.
Our approach combines innovative solutions with sustainable and eco-friendly construction practices.
With over 30 years of experience, we deliver:
-
High standards of quality and safety
-
Energy-efficient homes with minimal heat loss
-
Sustainable building solutions tailored to today’s lifestyles



