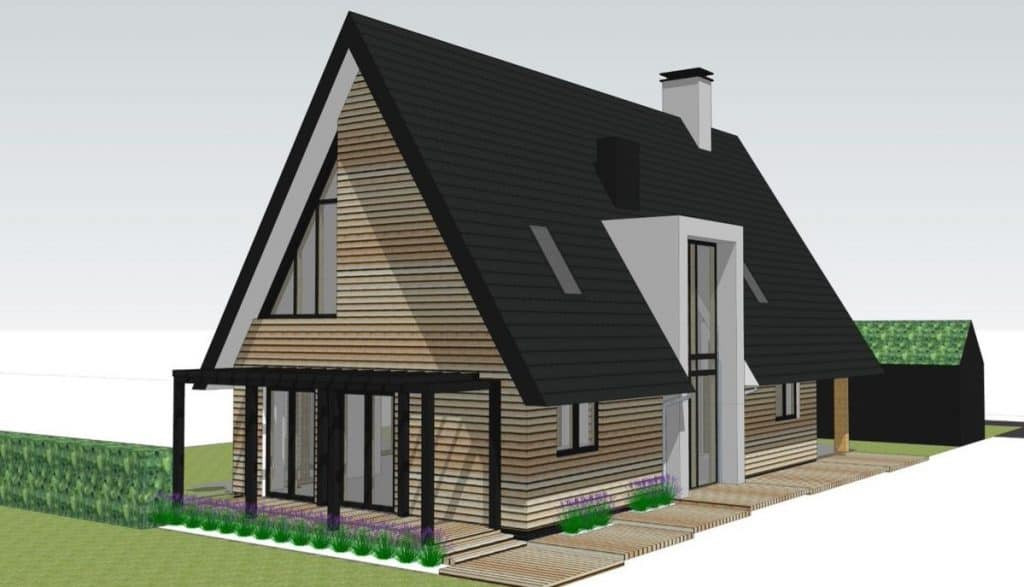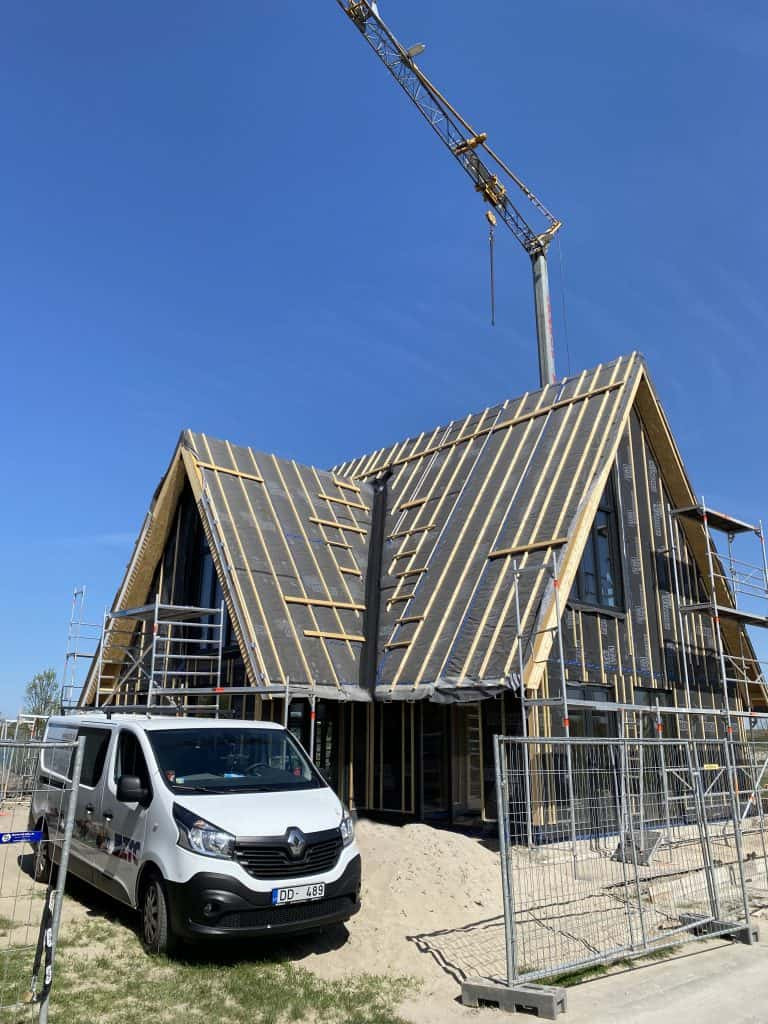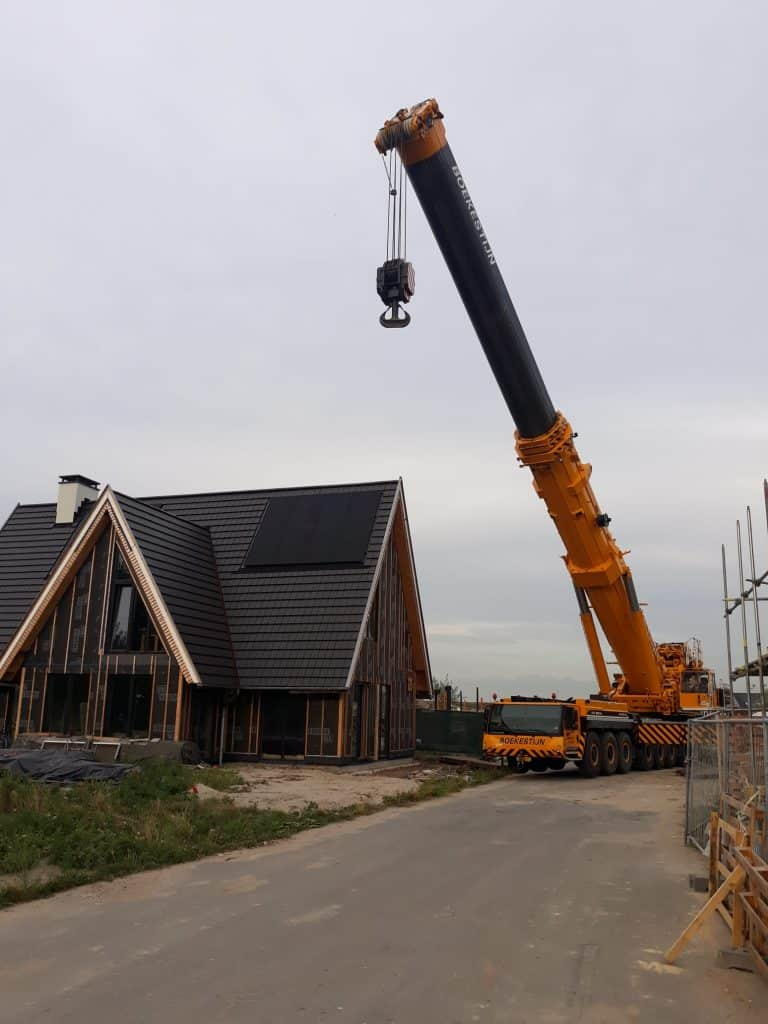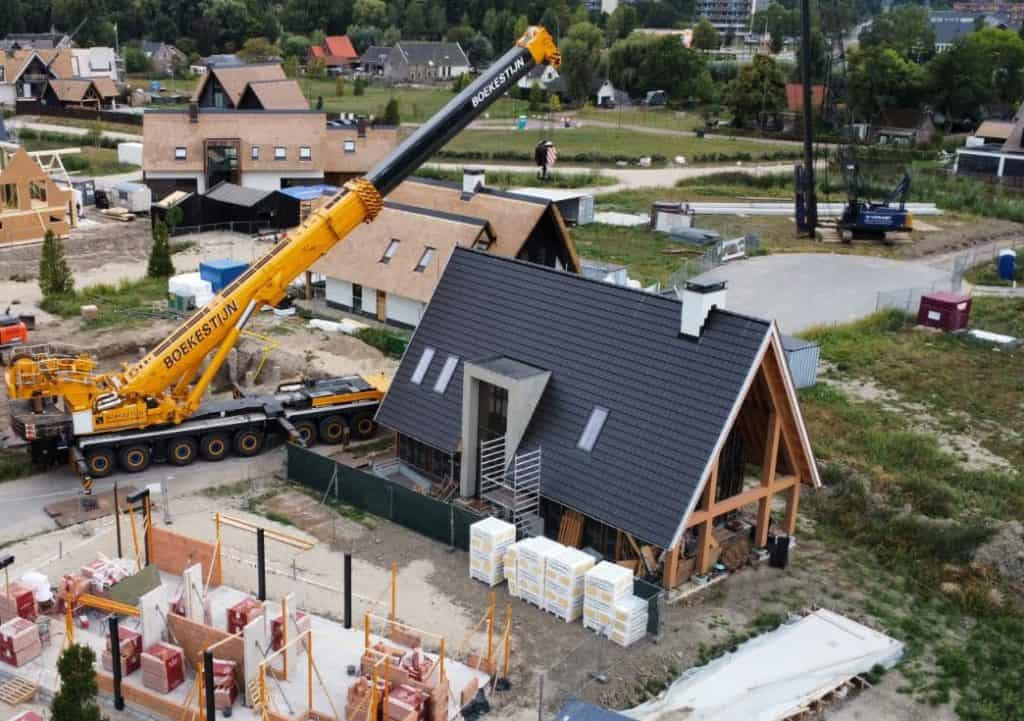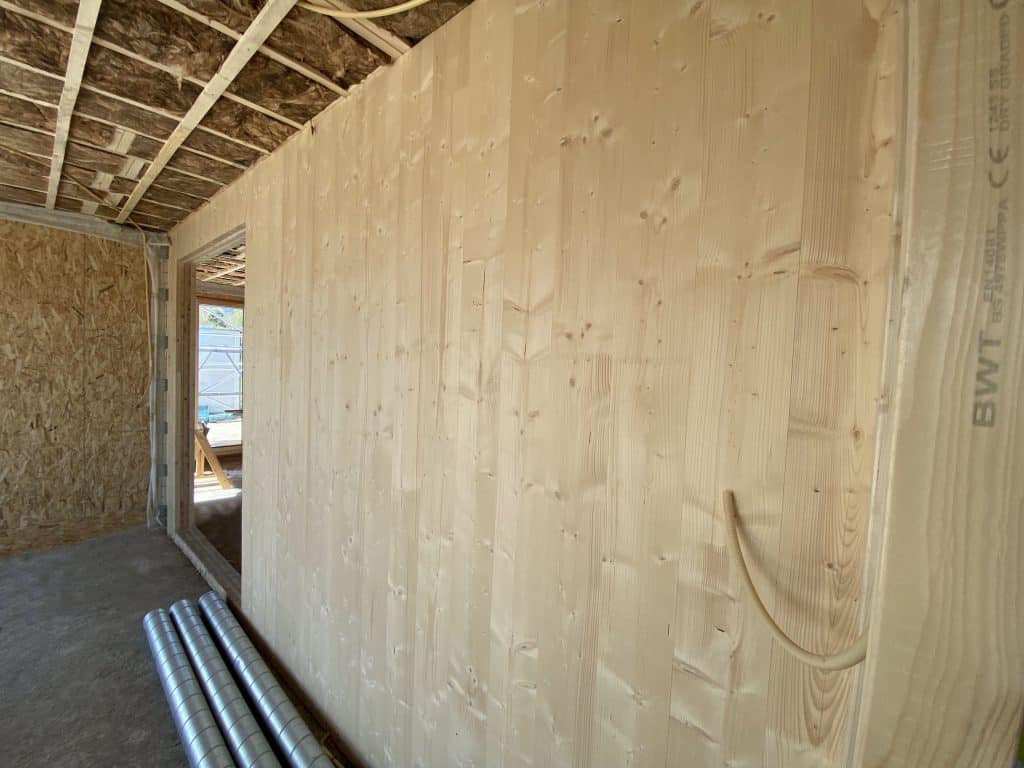Portfolio
A spacious private house near Rotterdam, the Netherlands
Area: 300 m2
Floors: 2.5
Floors: 2.5
In the spring of 2022, ZTC completed construction work on a spacious private house in the Netherlands, near Rotterdam. The total area of the building is 300m2.
The private house was built in the territory with specific construction and architectural regulations. Therefore the building is designed to fit into the surrounding environment and the architectural planning of the region.
The private house has an atypically steep roof that reach two stories high. CLT with already incorporated corrugations and boxes is used as a load-bearing structure. Moreover CLT is left exposed. Fermacel is used in the inner walls. Which has good technical indicators, both sound insulation, fire safety and strength thus. There is a solid wood frame at the front of the building which serves as a support and at the same time serves a decorative function. A tile deck is used for the roof of a private house, but the facade is covered with boards.
Scope of ZTC works
The Zemgale technological center designed the wooden structures of the house, produced the construction structures and elements of the house. Also ZTC organized transportation to the object. ZTC employees assembled the house at the site.
The private house was built in the territory with specific construction and architectural regulations. Therefore the building is designed to fit into the surrounding environment and the architectural planning of the region.
The private house has an atypically steep roof that reach two stories high. CLT with already incorporated corrugations and boxes is used as a load-bearing structure. Moreover CLT is left exposed. Fermacel is used in the inner walls. Which has good technical indicators, both sound insulation, fire safety and strength thus. There is a solid wood frame at the front of the building which serves as a support and at the same time serves a decorative function. A tile deck is used for the roof of a private house, but the facade is covered with boards.
Scope of ZTC works
The Zemgale technological center designed the wooden structures of the house, produced the construction structures and elements of the house. Also ZTC organized transportation to the object. ZTC employees assembled the house at the site.

