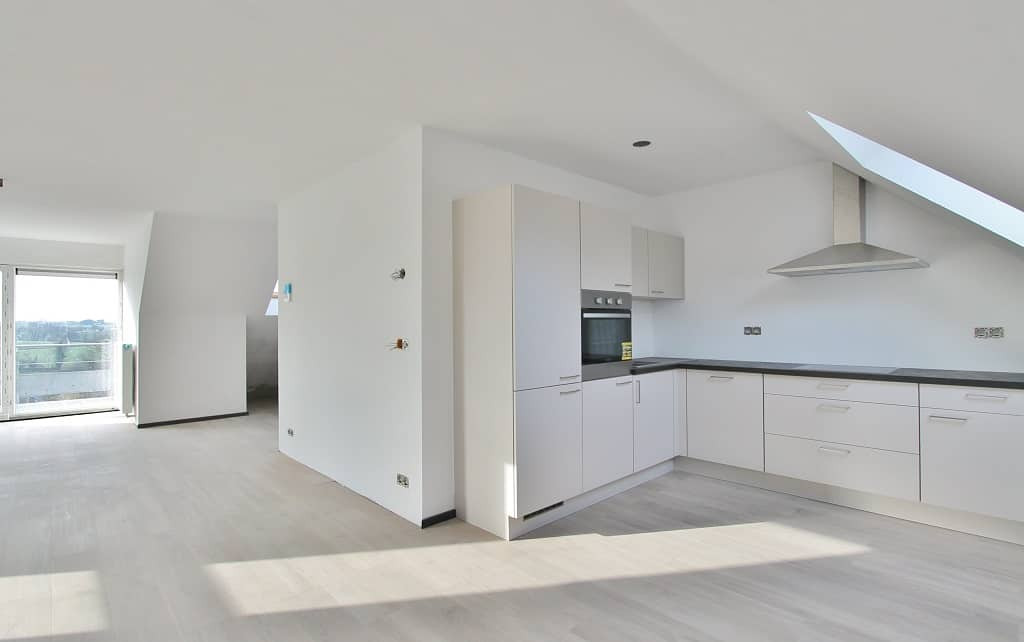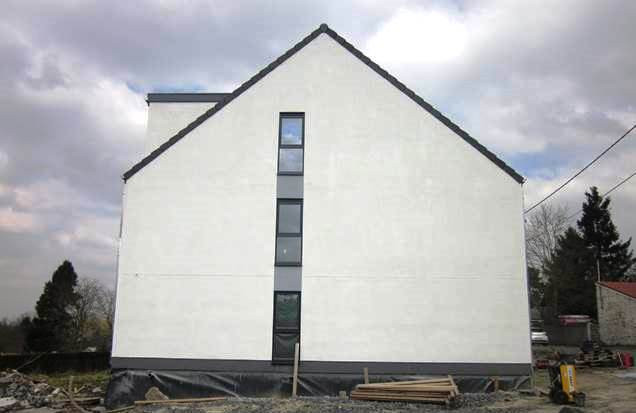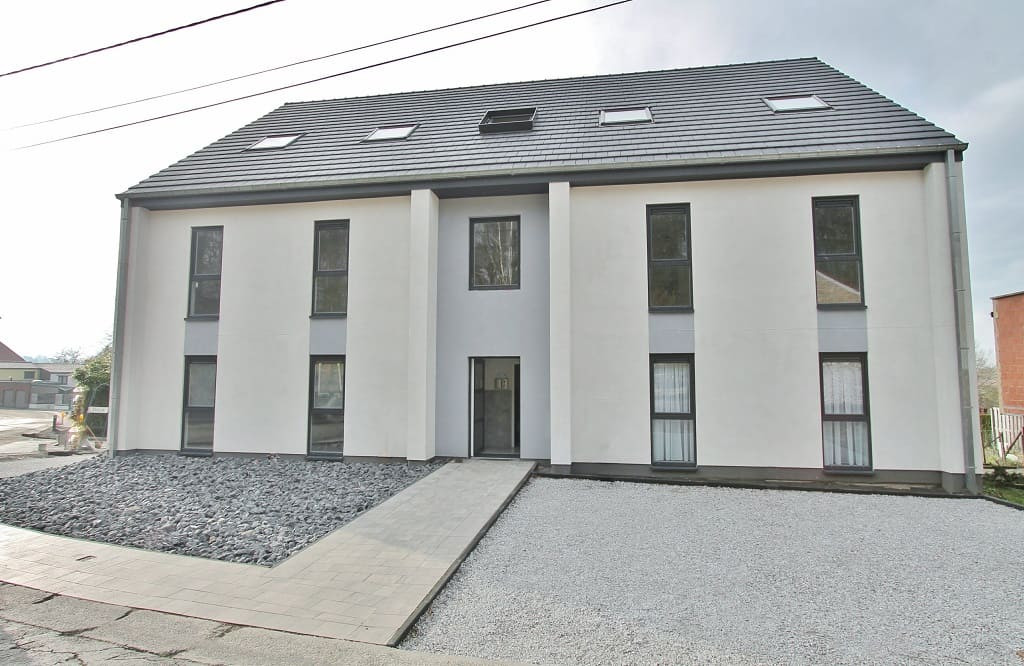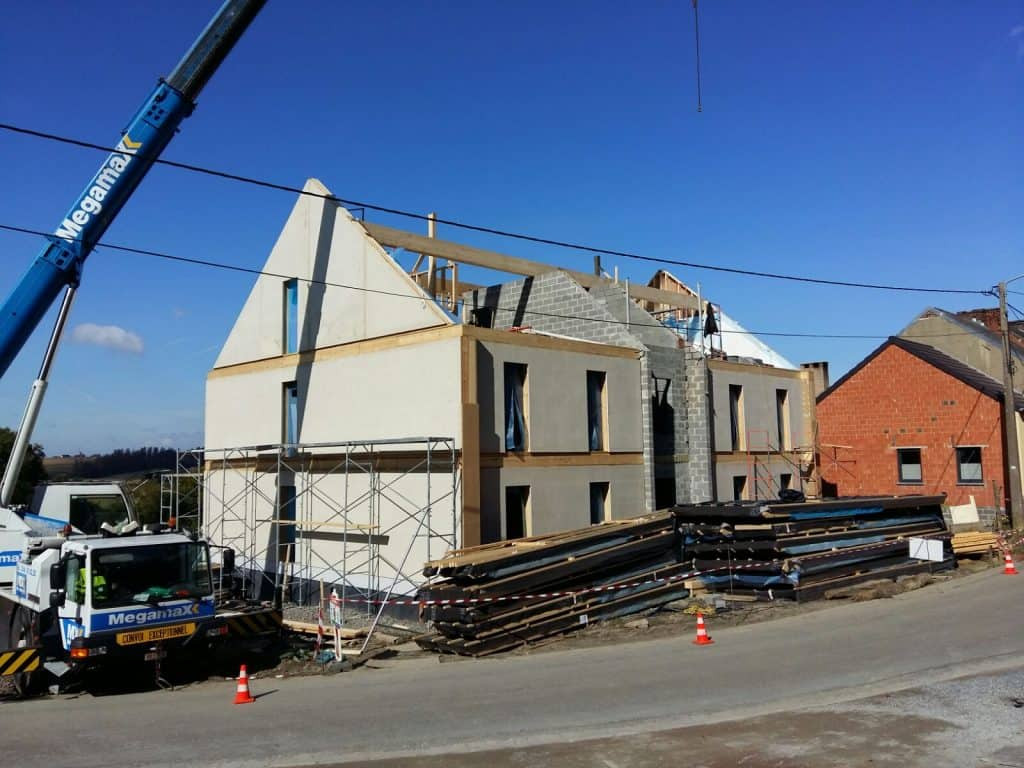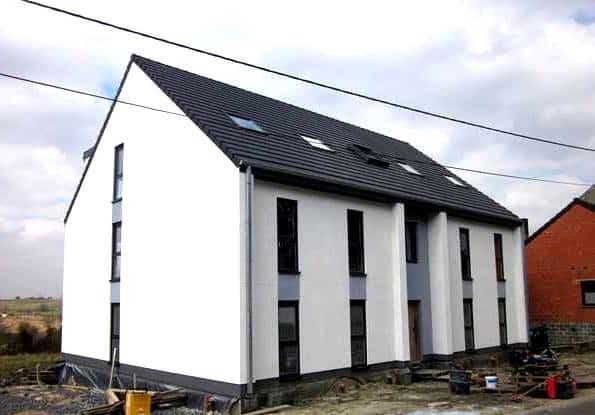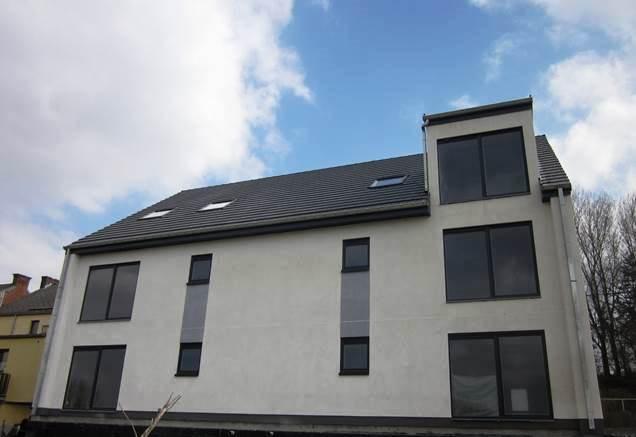Portfolio
Apartment house in Charleroi, Belgium
Area: 612 m2
Floors: 2.5
Floors: 2.5
ZTC built a 2.5 storey apartment timber frame house in Anderlues near Charleroi in Belgium. The prefab building houses 5 apartments - 2 similar apartments on first and second floor each and a bigger apartment in the attic storey. Apartments in this prefab house have 2 bedrooms, a spacious living room, a kitchen and a bathroom, WC and a utility room.
The perimeter dimensions of the wooden panel house are 12*17 m and total floor surface is 612 m2. All construction elements of the building adhere to fireproof class EI60.Facade was plastered and concrete shingles were used for roofing.
Scope of ZTC work
In this prefab house project ZTC delivered panels of exterior walls, load bearing interior walls, floors and the roof as well as roofing materials. The client organized the construction of other building elements on site.
The perimeter dimensions of the wooden panel house are 12*17 m and total floor surface is 612 m2. All construction elements of the building adhere to fireproof class EI60.Facade was plastered and concrete shingles were used for roofing.
Scope of ZTC work
In this prefab house project ZTC delivered panels of exterior walls, load bearing interior walls, floors and the roof as well as roofing materials. The client organized the construction of other building elements on site.

