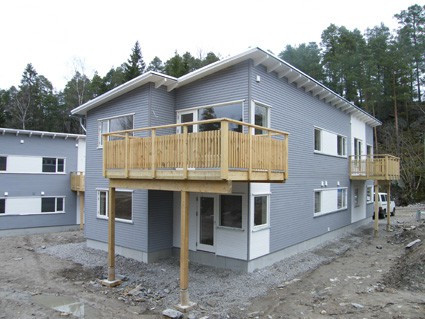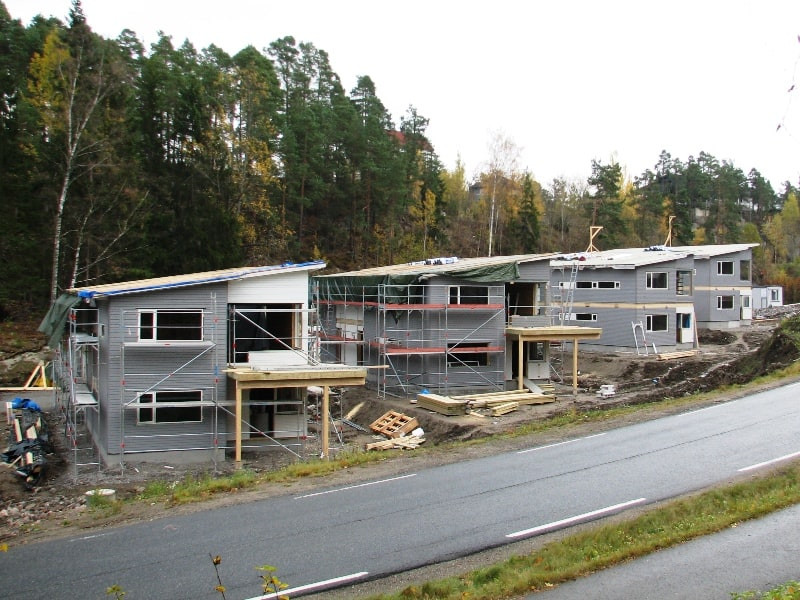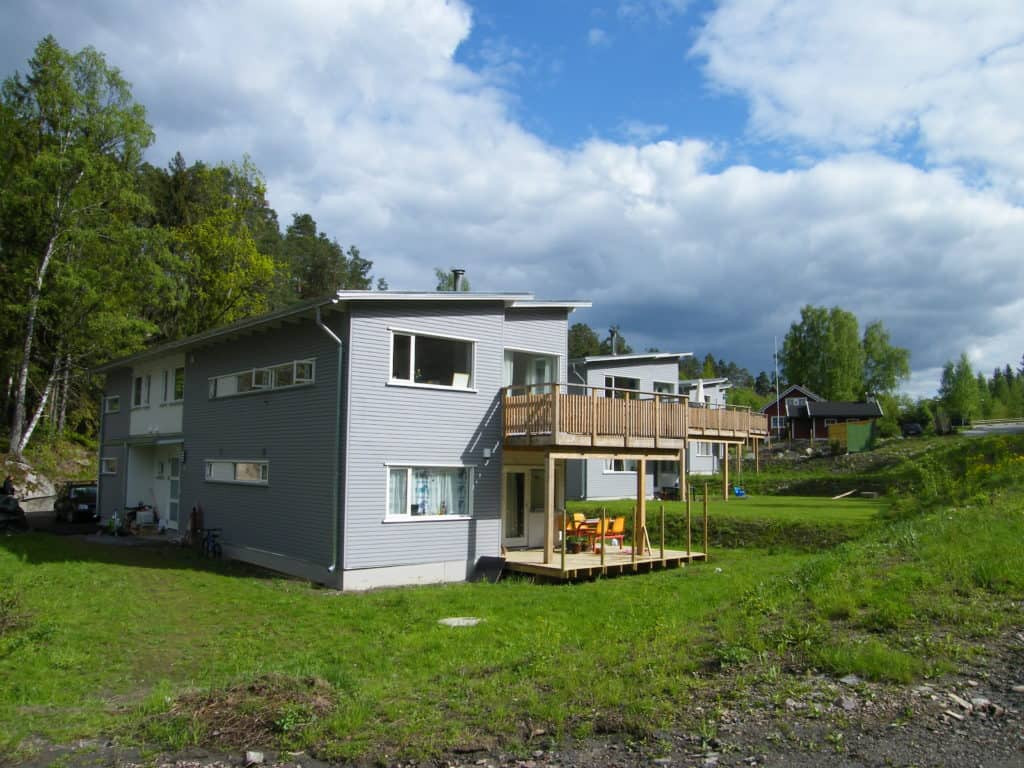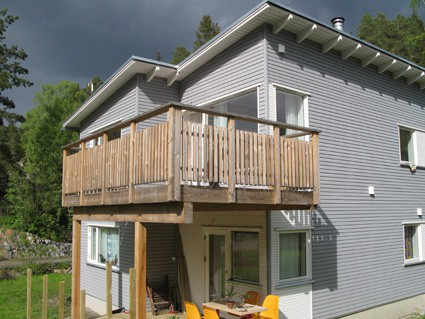Portfolio
Apartment houses in Norway
Area: 226 m2
Floors: 2
Floors: 2
Prefabricated timber frame houses for two families, built in Norway. The build apartment houses incluedes two different size two storey apartments. The larger apartment is 145 m2 and has 5 bedrooms, guest room, kitchen, dining room, office, 2 bathrooms and storage in the apartment. The smaller apartment is 81 m2 large and has one bedroom, guest room, kitchen, office room, bathroom and storage room. Bedrooms in both apartments are situated on ground floor, but living rooms on first floor.
Scope of ZTC work
Firstly, ZTC provided construction drawings and prefabricated the building elements. Secondly, ZTC organized transport to the building site, assembled the buildings. Finally, we provided partial exterior and interior finishing.
Scope of ZTC work
Firstly, ZTC provided construction drawings and prefabricated the building elements. Secondly, ZTC organized transport to the building site, assembled the buildings. Finally, we provided partial exterior and interior finishing.








