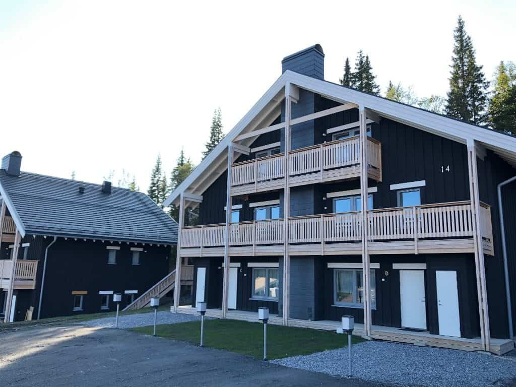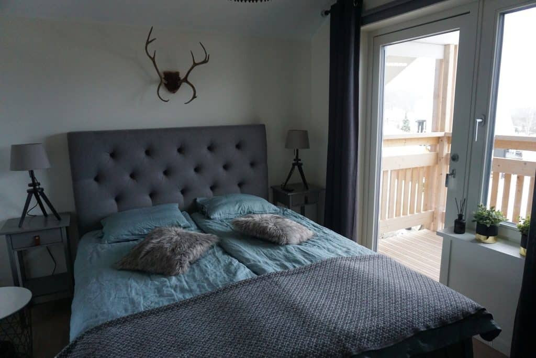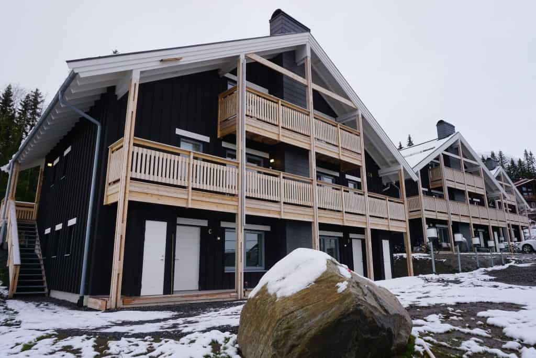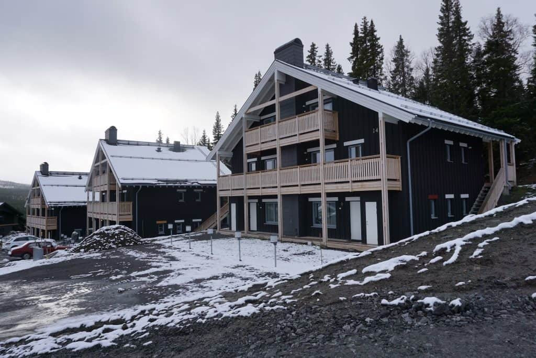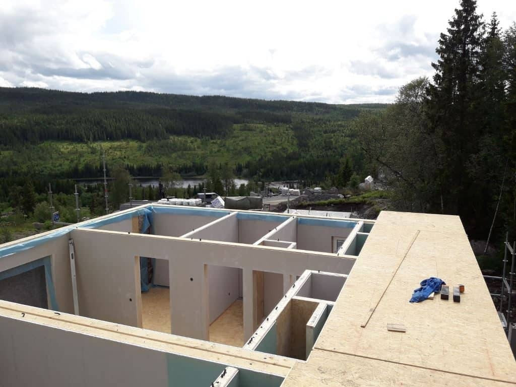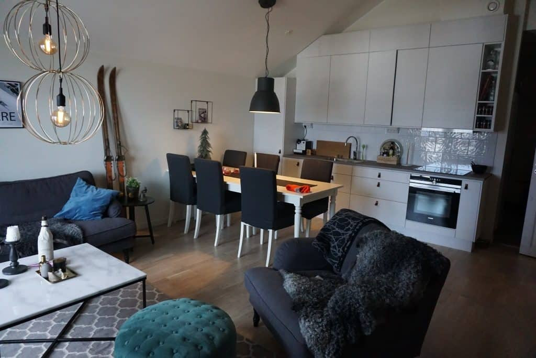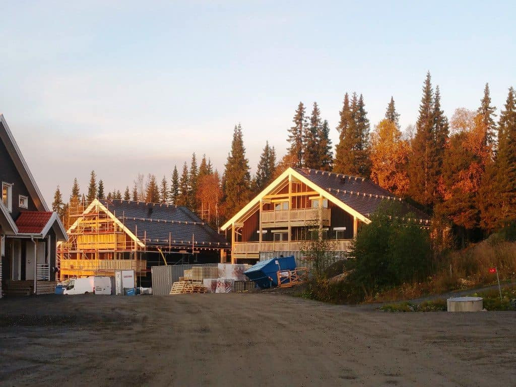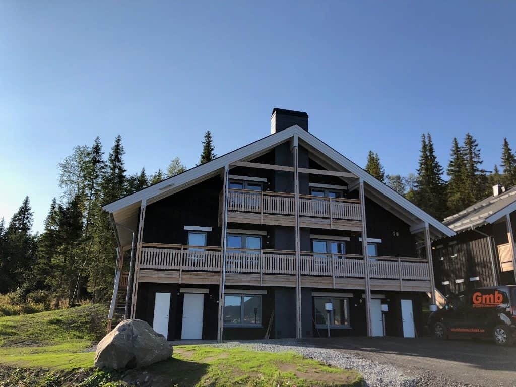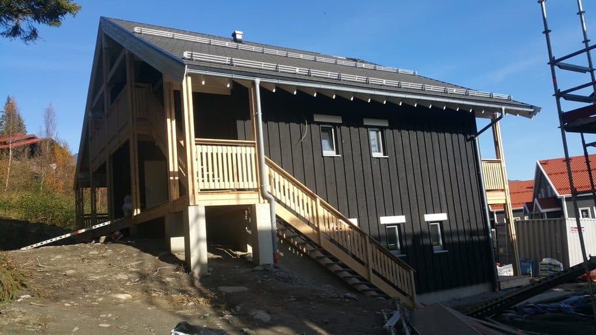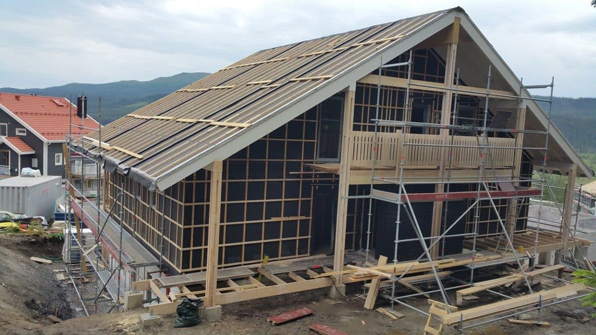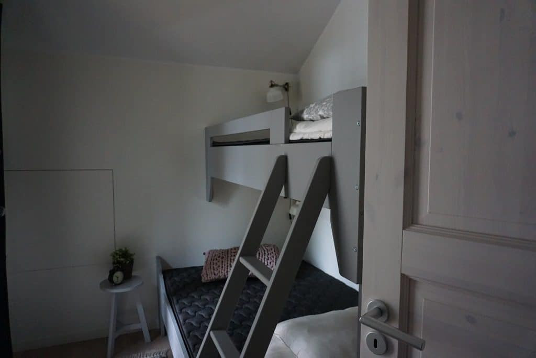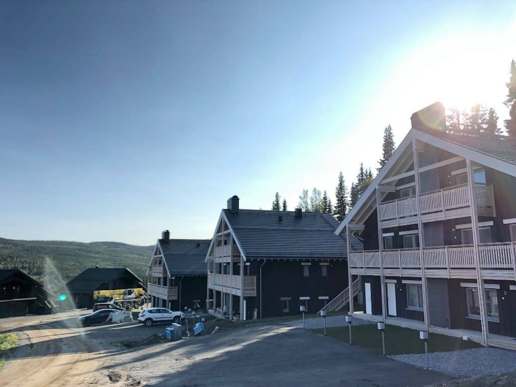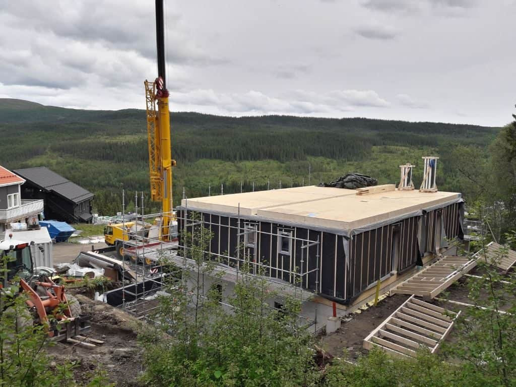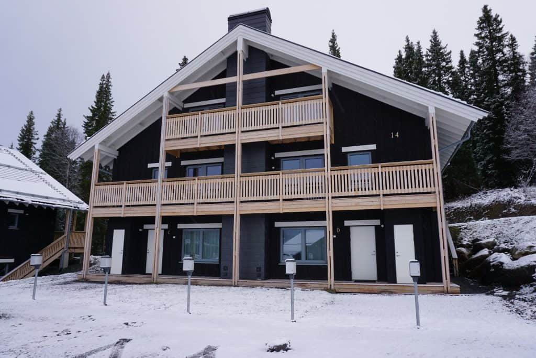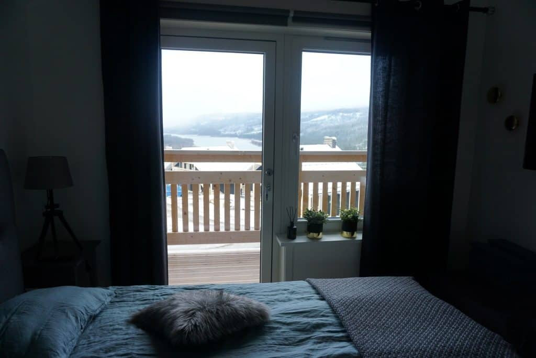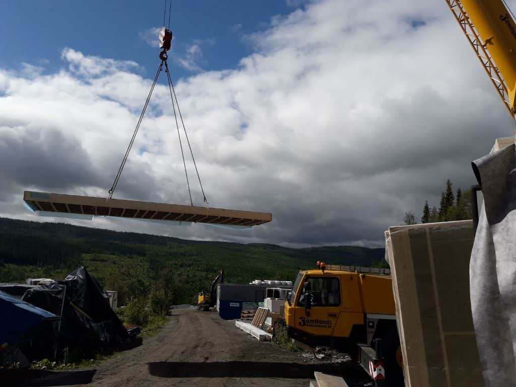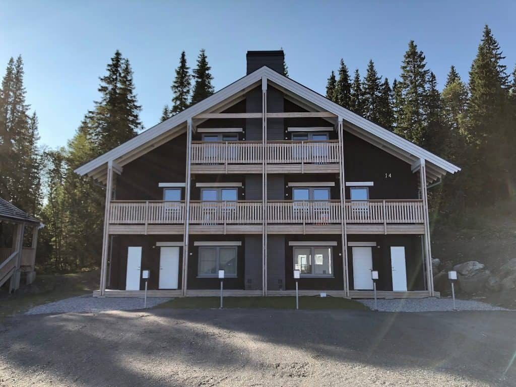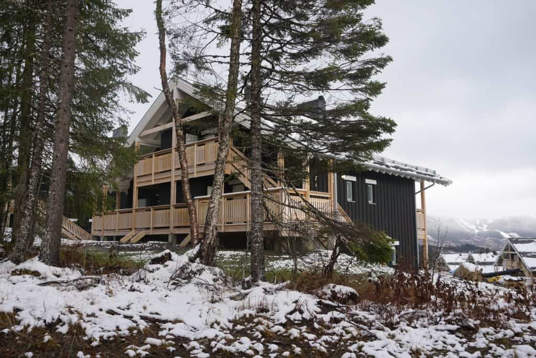Portfolio
Apartment houses in Åre, Sweden
Area: 500 m2
ZTC produced, assembled and finished from outside 7 apartment houses in Åre, Sweden. Each house has 5 apartments with the total floor area of about 500 m2.
Due to the limited construction area and limited storage space, part of the houses were assembled directly from trucks. Therefore, ZTC worked according to a strict assembly schedule. The wooden panel houses of the three apartments are located on the edge of the slope, so the solutions and placements of the terraces and balconies of these buildings differ.
The facades of the apartment houses have board on board siding in a Swedish traditionally black paint supplied from Sweden. The façade boards are of extended width (200 mm). The prefab houses in Sweden will have wooden windows with aluminium cladding.
Scope of ZTC work
ZTC carried out production designing, production, organized transport of production. On site ZTC assembled the prefab apartment houses, hermetically sealed them, installed facade siding and roofing. Roofing was done in flat tiles supplied by the client and installed by ZTC. The first storey exterior walls were built in blocks by the client. Terraces and other decorative wooden elements produced by ZTC are oiled. The walls of prefab apartment houses in Sweden are fitted with wiring tubes in the factory and interior is already sided with drywall. Interior finishing is organized by the client.
Due to the limited construction area and limited storage space, part of the houses were assembled directly from trucks. Therefore, ZTC worked according to a strict assembly schedule. The wooden panel houses of the three apartments are located on the edge of the slope, so the solutions and placements of the terraces and balconies of these buildings differ.
The facades of the apartment houses have board on board siding in a Swedish traditionally black paint supplied from Sweden. The façade boards are of extended width (200 mm). The prefab houses in Sweden will have wooden windows with aluminium cladding.
Scope of ZTC work
ZTC carried out production designing, production, organized transport of production. On site ZTC assembled the prefab apartment houses, hermetically sealed them, installed facade siding and roofing. Roofing was done in flat tiles supplied by the client and installed by ZTC. The first storey exterior walls were built in blocks by the client. Terraces and other decorative wooden elements produced by ZTC are oiled. The walls of prefab apartment houses in Sweden are fitted with wiring tubes in the factory and interior is already sided with drywall. Interior finishing is organized by the client.

