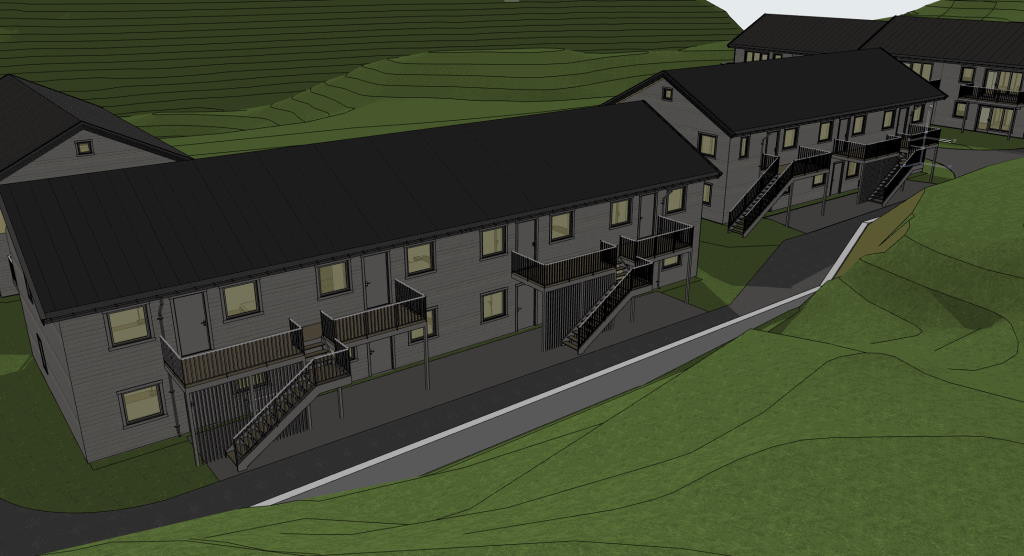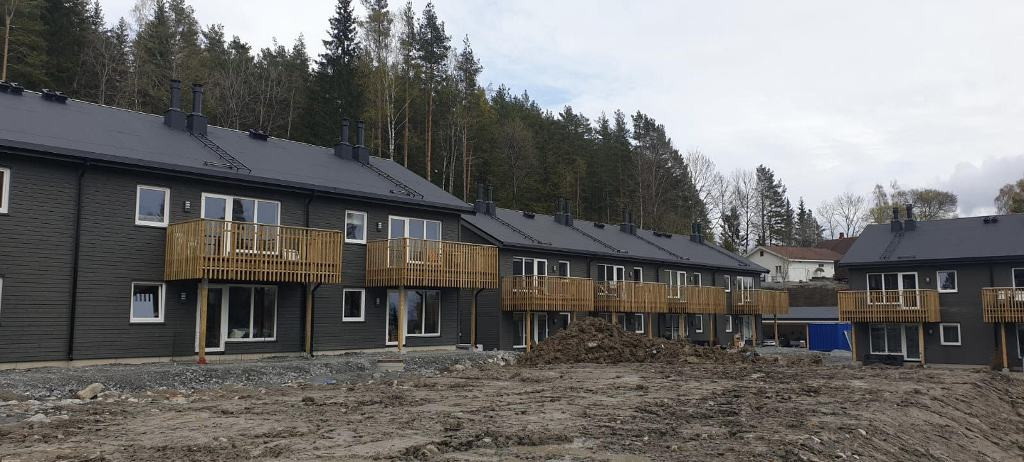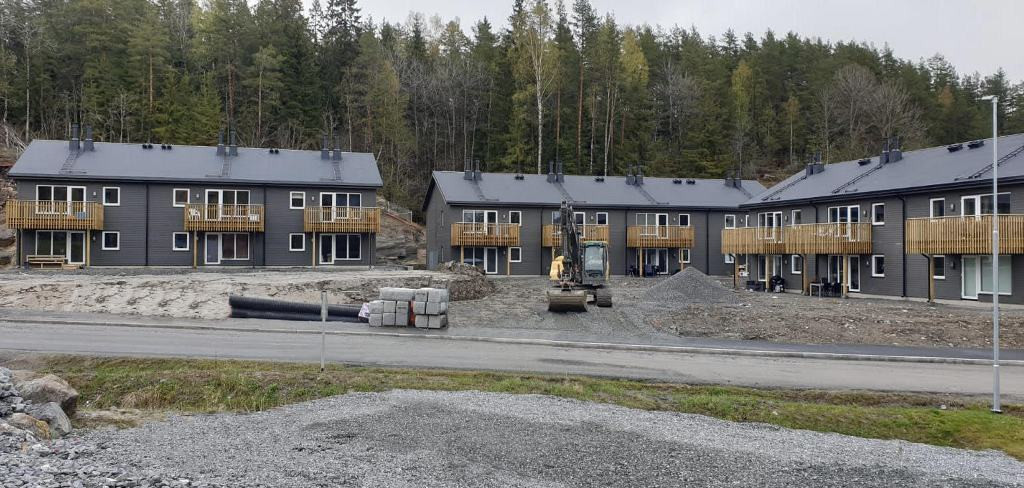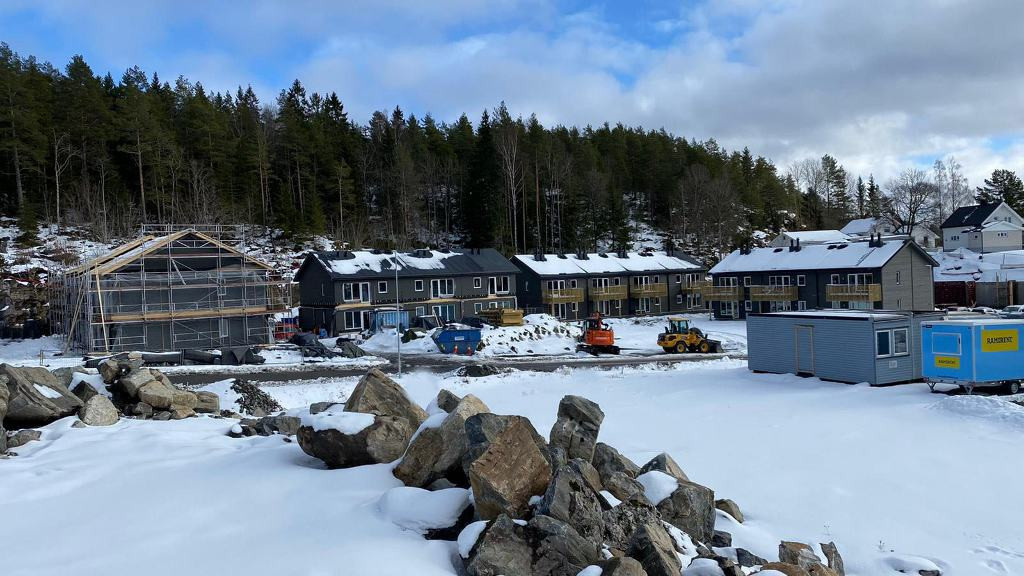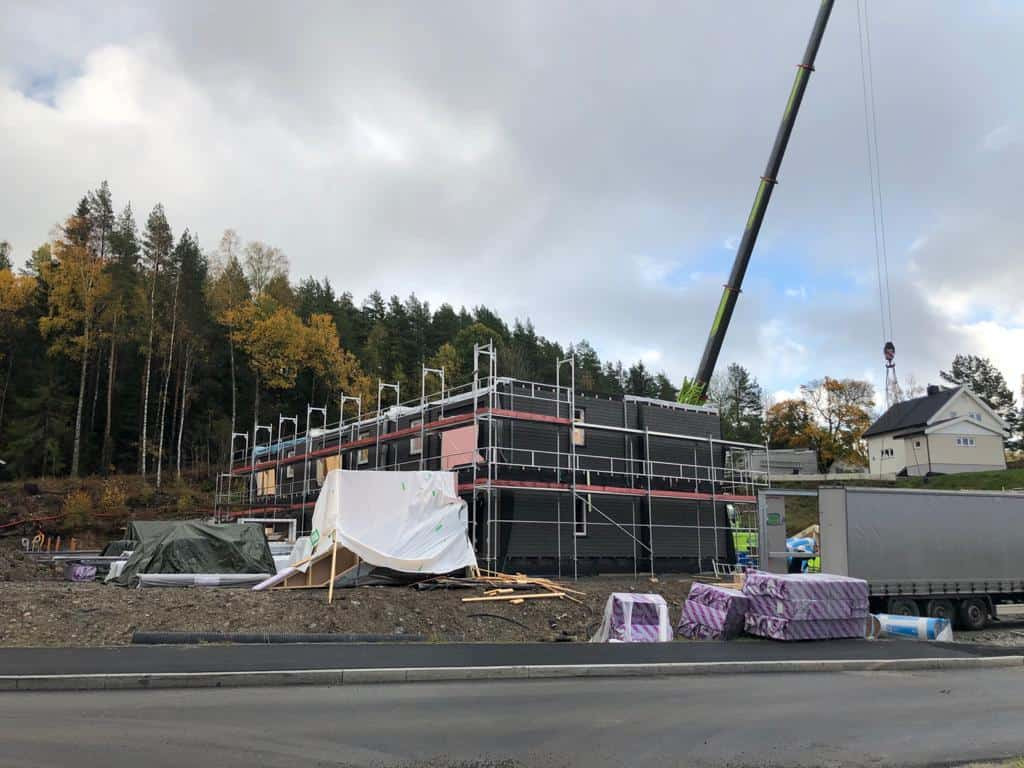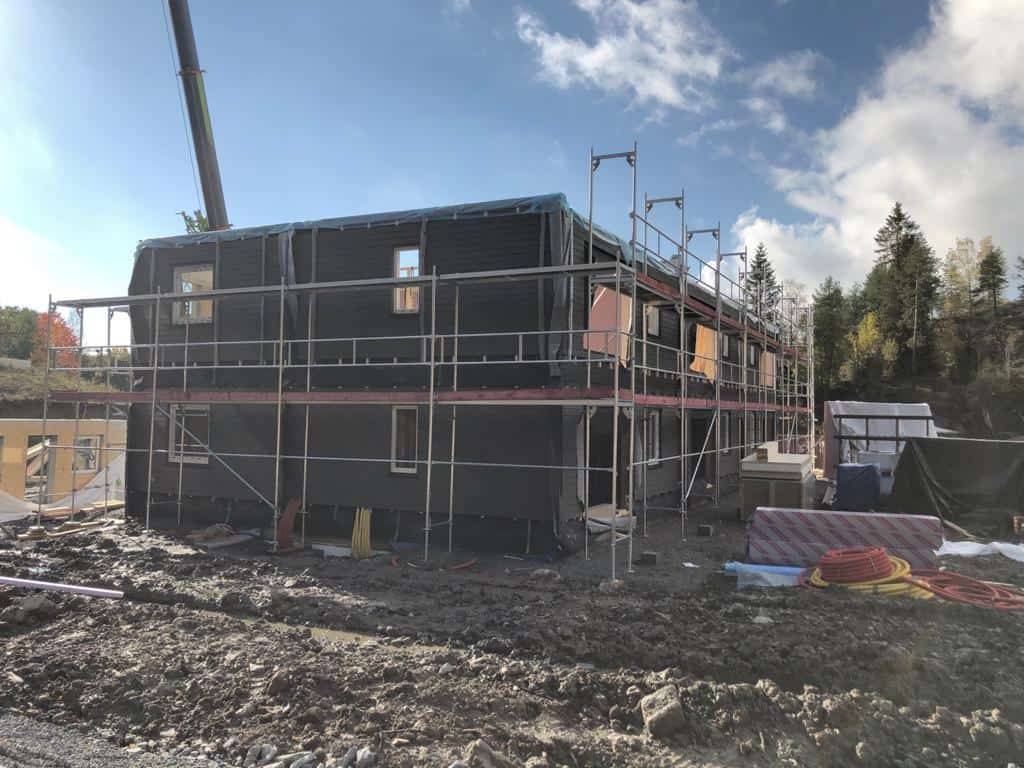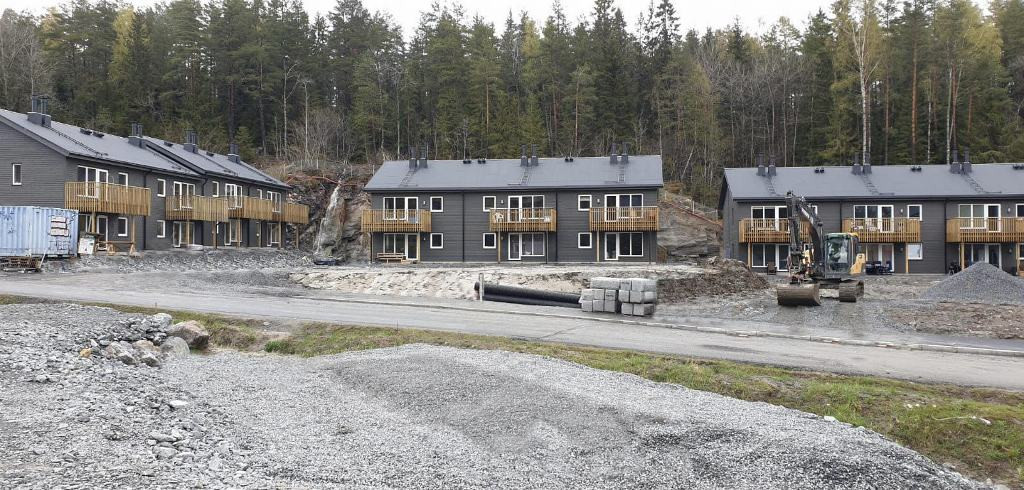Portfolio
Apartment houses near Lillestrøm, Norway
Area: 2200 m2
Floors: 2
Floors: 2
Four apartment houses of two story height were built in a project near Lillestrøm, Norway. Two different designs of buildings were used completing 2 buildings with floor area of 470 m2 each, and 2 buildings of 630 m2 each.
The load bearing structure of balconies was made of glued laminated timber. Roof structure was made of prefabricated timber roof trusses and the facade was finished with horizontal board siding. The panels were delivered with factory-fitted windows.
Scope of ZTC work
Zemgales tehnoloģiskais centrs (ZTC) provided the production design, production and delivery of the building set as well as finishing works with the developer carrying out foundation works, the installation of the building, roofing works and interior finishing.
The load bearing structure of balconies was made of glued laminated timber. Roof structure was made of prefabricated timber roof trusses and the facade was finished with horizontal board siding. The panels were delivered with factory-fitted windows.
Scope of ZTC work
Zemgales tehnoloģiskais centrs (ZTC) provided the production design, production and delivery of the building set as well as finishing works with the developer carrying out foundation works, the installation of the building, roofing works and interior finishing.

