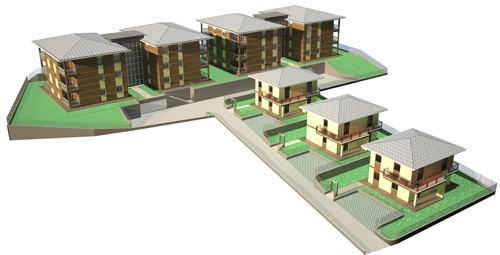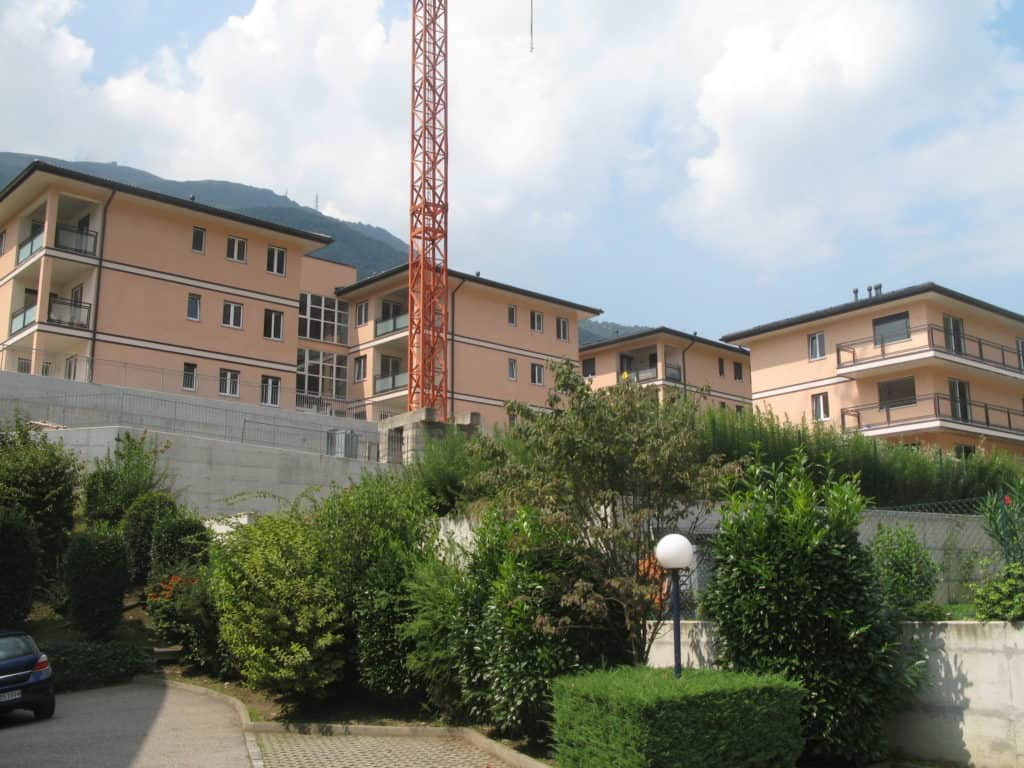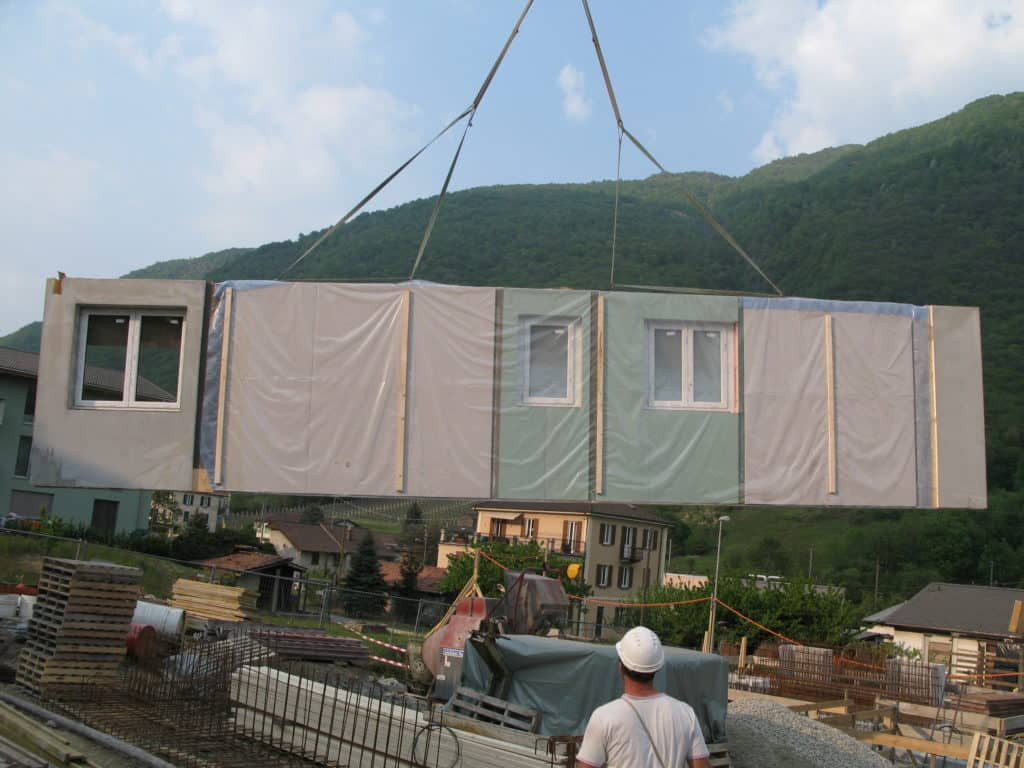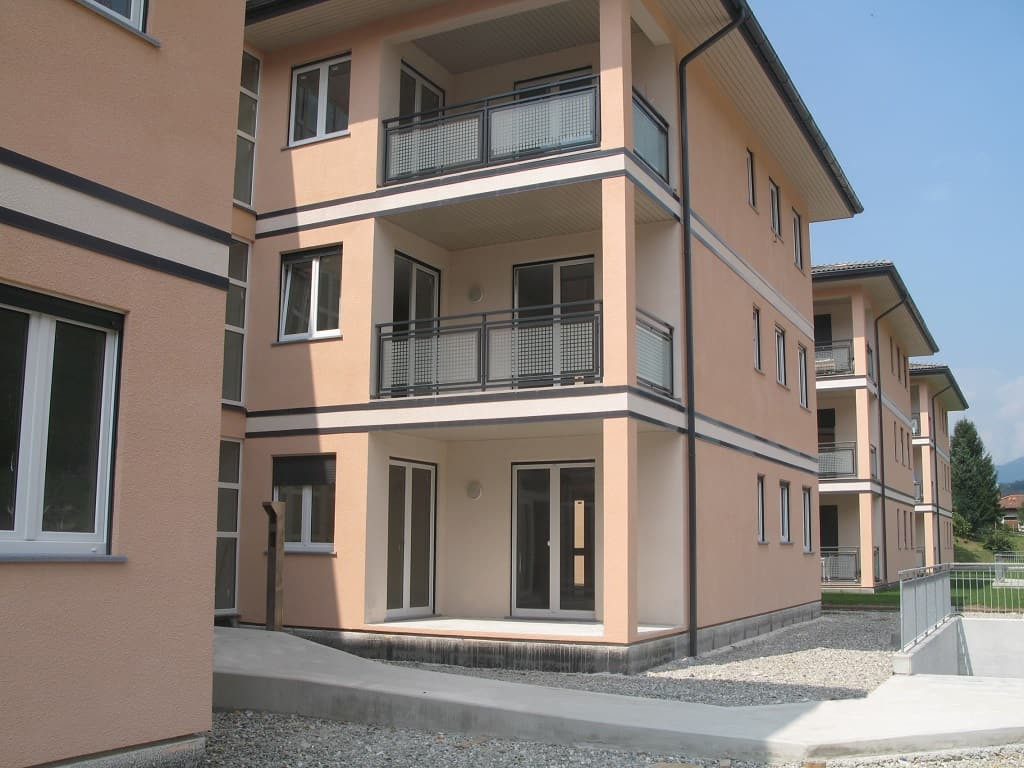Portfolio
Apartment houses near Lugano, Switzerland
Floors: 3
The project consisted of a two block three-storey wooden panel house with 12 apartments and 3 three-storey apartment houses with 3 apartments – one apartment in each storey.
The prefabricated timber frame houses are sided with painted plaster and have concrete tile roofing. Also the wall panels have plaster finish from outside, fitted with windows and blinds, internal and external window sills, built in canals and junction boxes for electricity and plasterboard for interior finish. Therefore a quick assembly was provided. The client organized laying of the foundation with a local company.
Scope of ZTC work
Firstly, ZTC developed the project for wooden constructions. Secondly, we produced the construction elements (panels and other elements), organized transportation. Finally, a teams of ZTC workers assembled the building on site, did roofing works and did exterior finishing works, including painting the plaster.
To clarify, laying of foundation, interior engineering communications (piping, wiring) and interior finishing was oorganized by the client.
The prefabricated timber frame houses are sided with painted plaster and have concrete tile roofing. Also the wall panels have plaster finish from outside, fitted with windows and blinds, internal and external window sills, built in canals and junction boxes for electricity and plasterboard for interior finish. Therefore a quick assembly was provided. The client organized laying of the foundation with a local company.
Scope of ZTC work
Firstly, ZTC developed the project for wooden constructions. Secondly, we produced the construction elements (panels and other elements), organized transportation. Finally, a teams of ZTC workers assembled the building on site, did roofing works and did exterior finishing works, including painting the plaster.
To clarify, laying of foundation, interior engineering communications (piping, wiring) and interior finishing was oorganized by the client.








