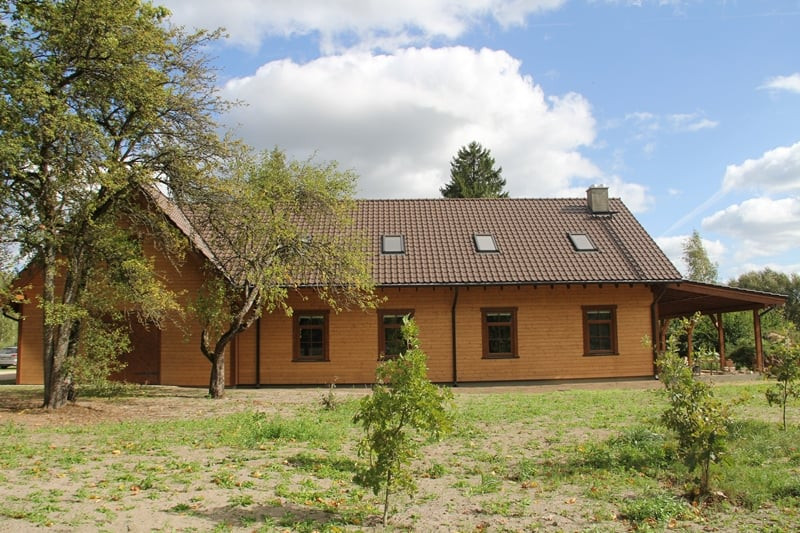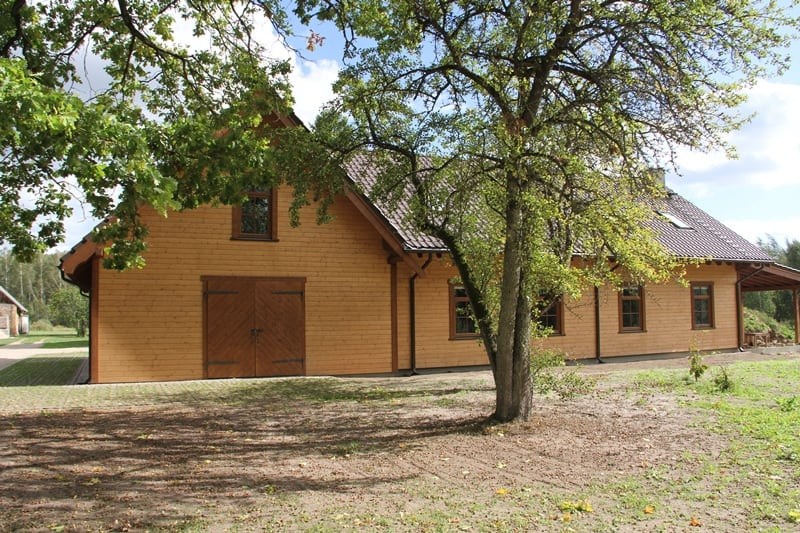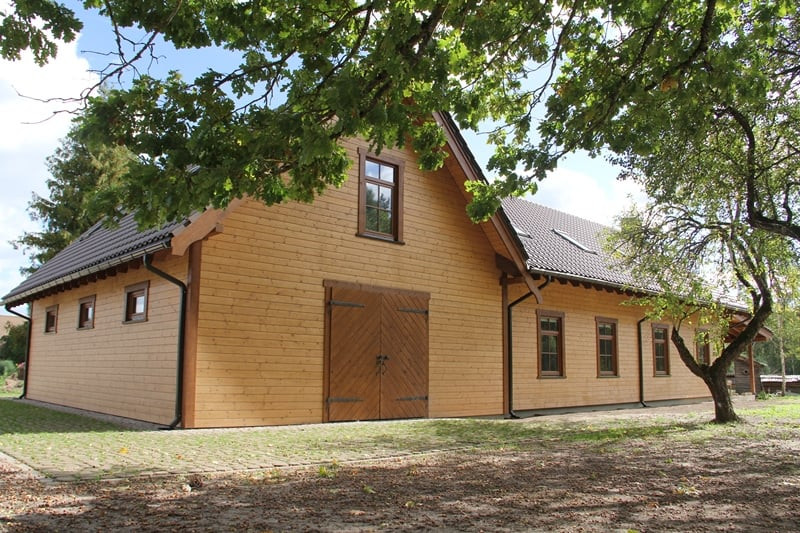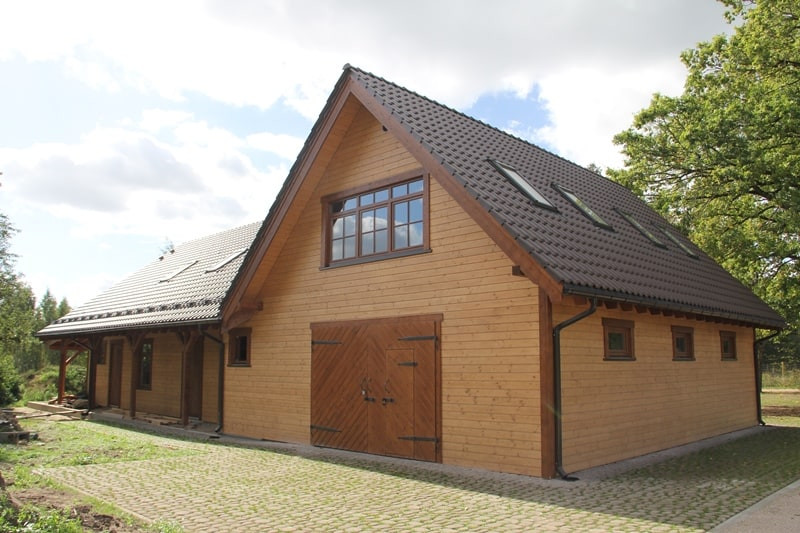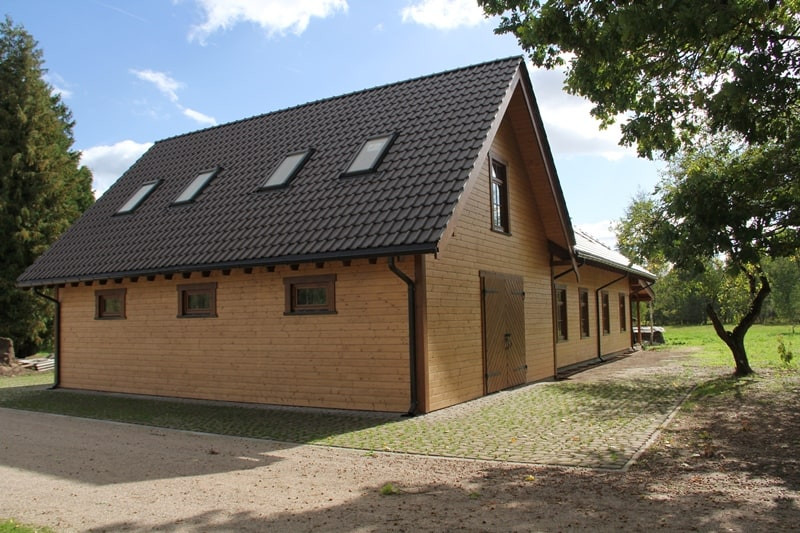Portfolio
Building for a traditional homestead in Latvia
Area: 385 m2
Floors: 1.5
Floors: 1.5
ZTC built a one-and-a-half storey house in the “Caunītes” homestead which organizes traditional activities. The building of a total 385 m2 floor area has a 216 m2 first floor and 169 m2 second floor with rooms for overnight stays. This building uses various modes of construction. One part of the building is built in cinder blocks with timber frame panels on the outside of the walls. Other part is built in timber stud panels. CLT panels are used for sume interior walls.
Scope of ZTC work
ZTC provided full scope of construction works – foundation works, masonry works, the design, production, transportation and installation of wooden elements, as well as installation of doors and windows and roofing works.
Scope of ZTC work
ZTC provided full scope of construction works – foundation works, masonry works, the design, production, transportation and installation of wooden elements, as well as installation of doors and windows and roofing works.

