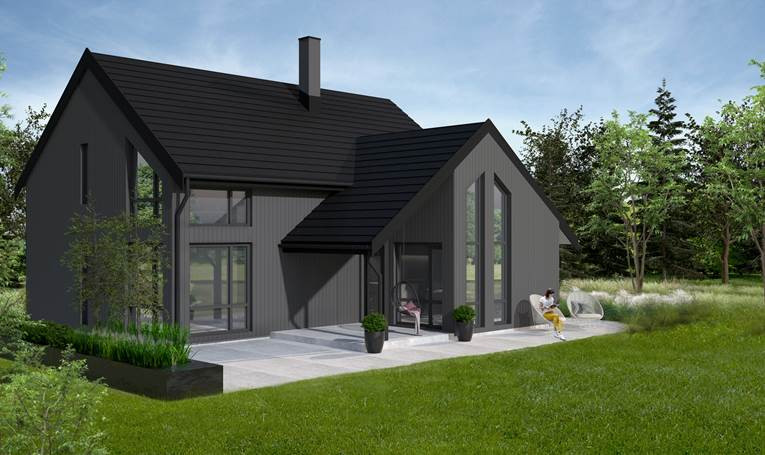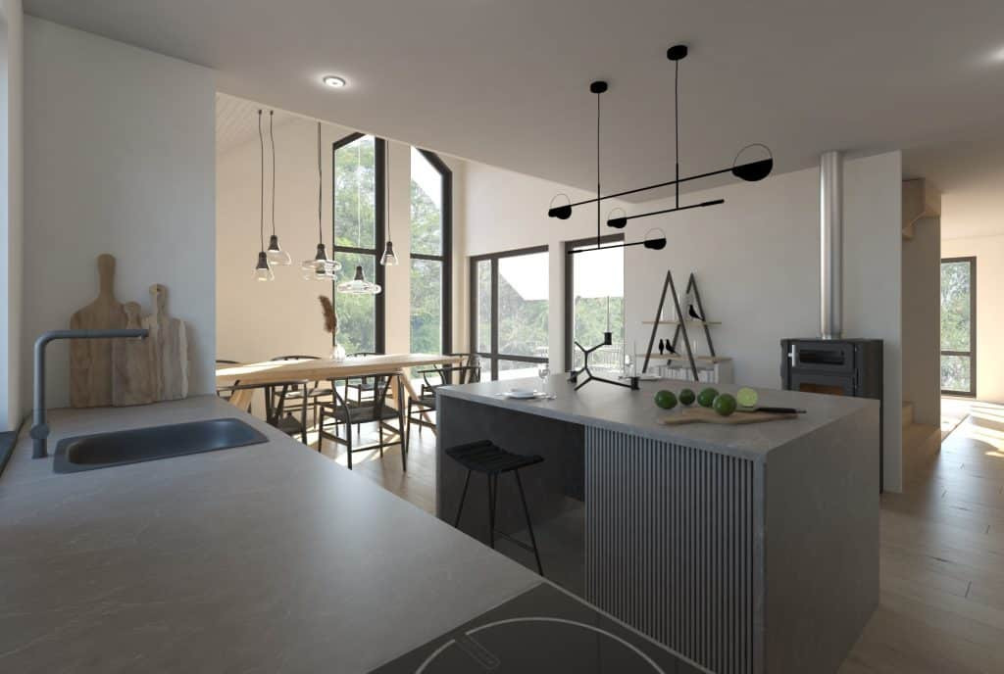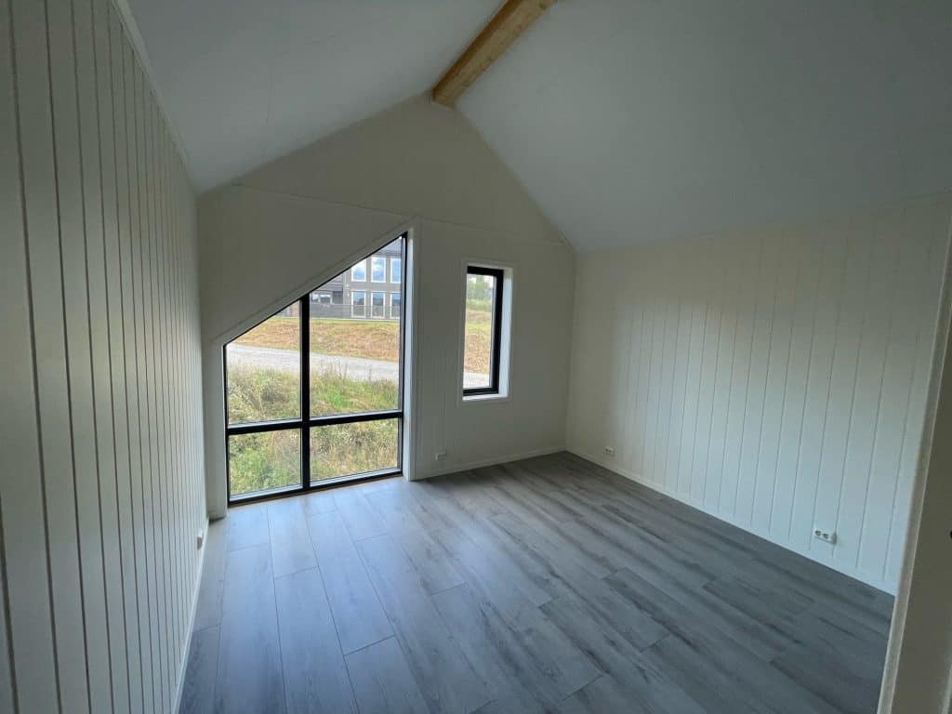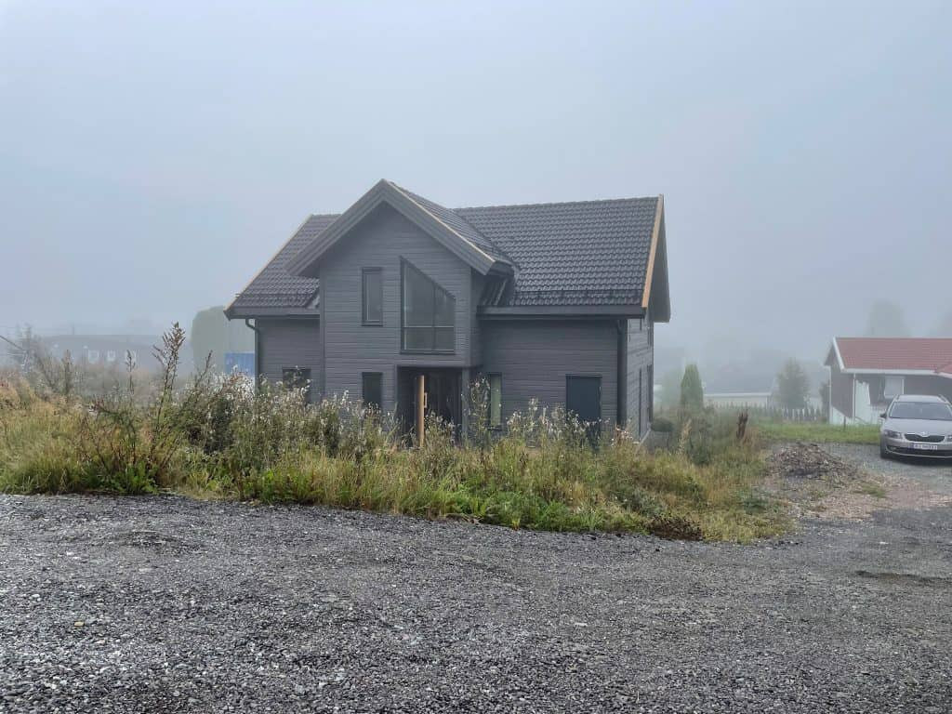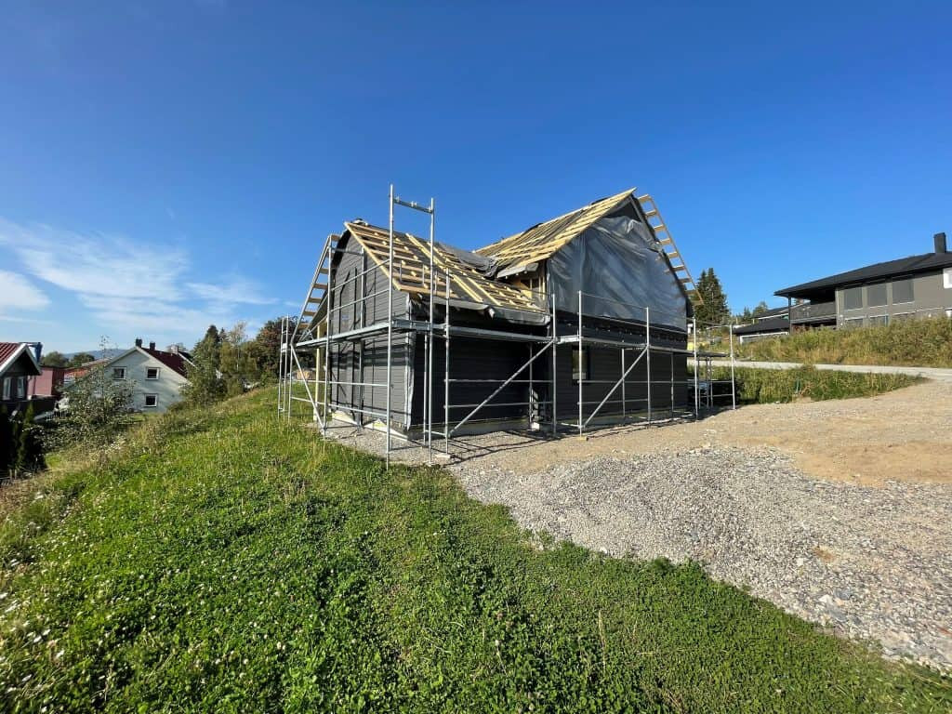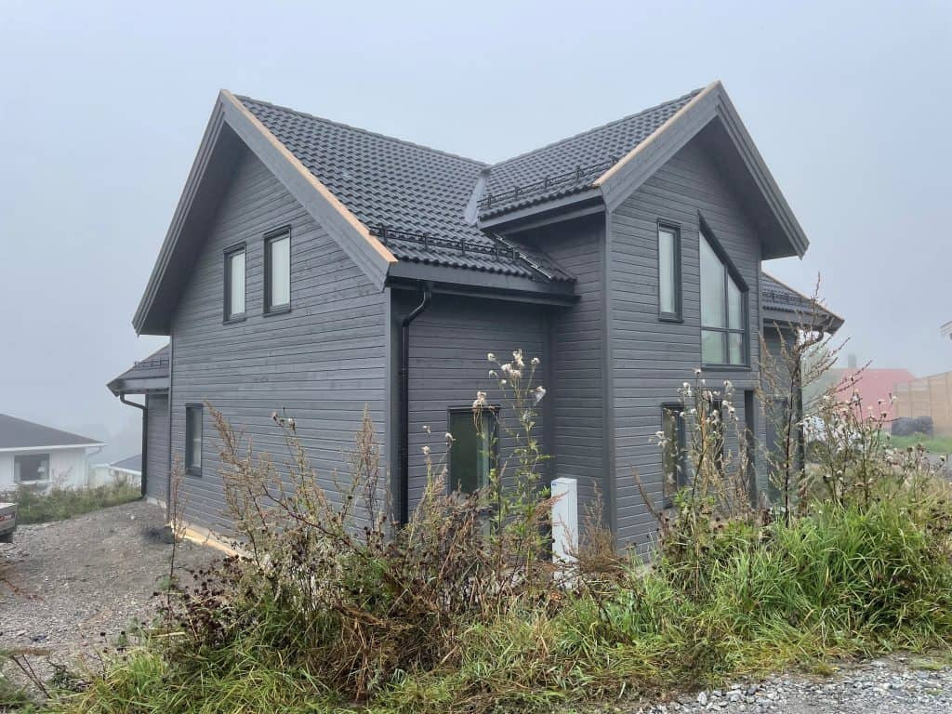Portfolio
Completed private house in Norway
Area: 170 m2
Floors: 2
Floors: 2
At the end of the summer of 2021, ZTC completed work on the private house in Norway, near Oslo. Furthermore the area of the two-story house is 170m2.
Structurally, the building is moderately complex. The exterior walls and roof panels of the house are filled with cellulose thermal insulation, as well as a vapor permeable membrane used in production. The private house was delivered with wooden windows and a wooden facade already installed in the factory.
For instance some time ago, we already built a semi-detached house for this client. Unlike the first building, this one was not assembled by ZTC workers. The client observed and learned the assembly work of the house for the first building, and the assembly work of this building was already carried out by the client’s carpentry team.
Scope of ZTC work
Zemgale technological center designed the wooden structures of the house, produced the building structures and elements of the house. ZTC also organized transportation to the object.
Structurally, the building is moderately complex. The exterior walls and roof panels of the house are filled with cellulose thermal insulation, as well as a vapor permeable membrane used in production. The private house was delivered with wooden windows and a wooden facade already installed in the factory.
For instance some time ago, we already built a semi-detached house for this client. Unlike the first building, this one was not assembled by ZTC workers. The client observed and learned the assembly work of the house for the first building, and the assembly work of this building was already carried out by the client’s carpentry team.
Scope of ZTC work
Zemgale technological center designed the wooden structures of the house, produced the building structures and elements of the house. ZTC also organized transportation to the object.

