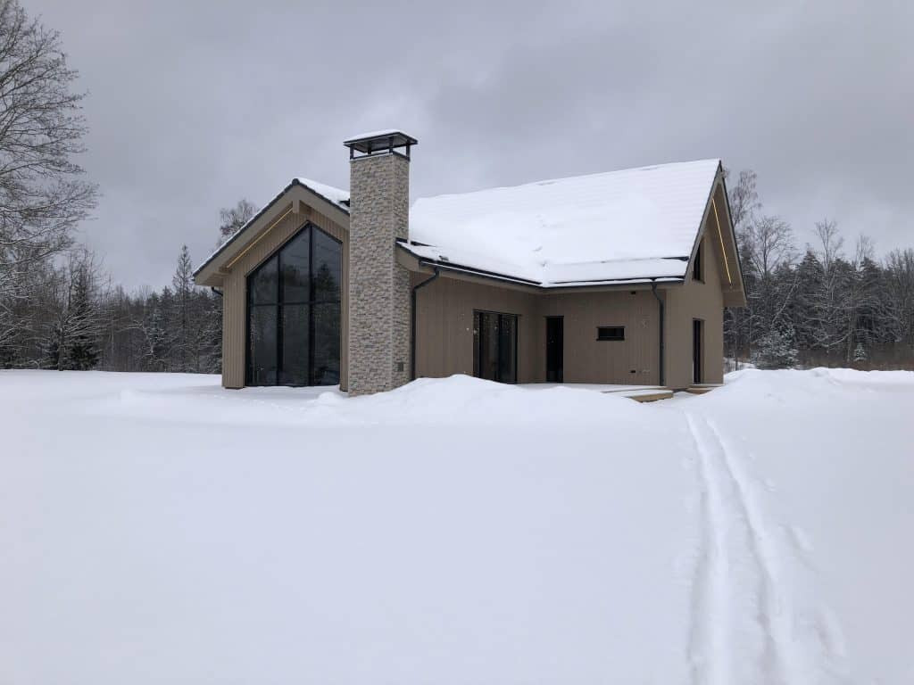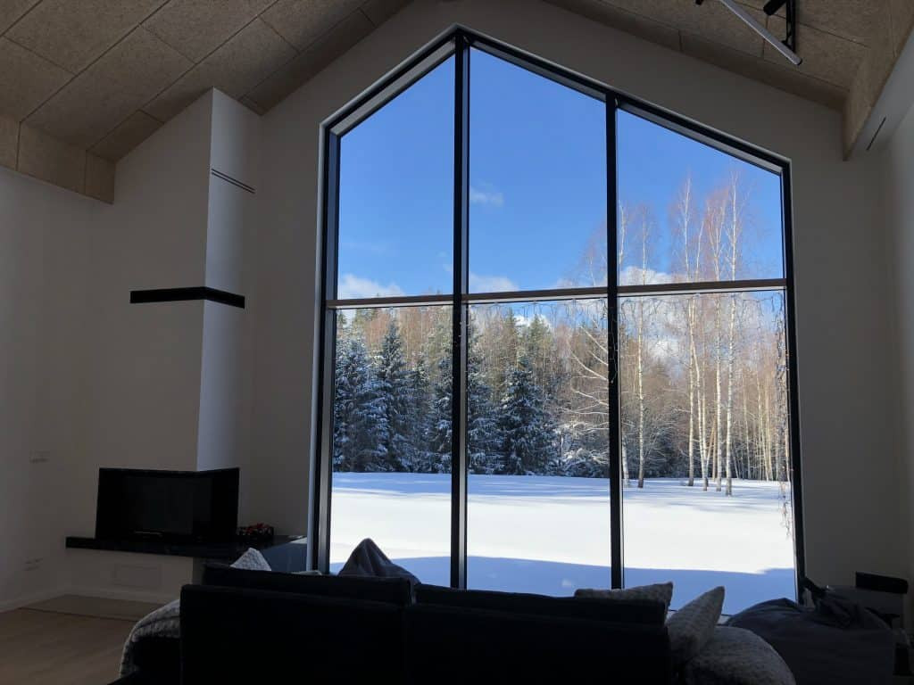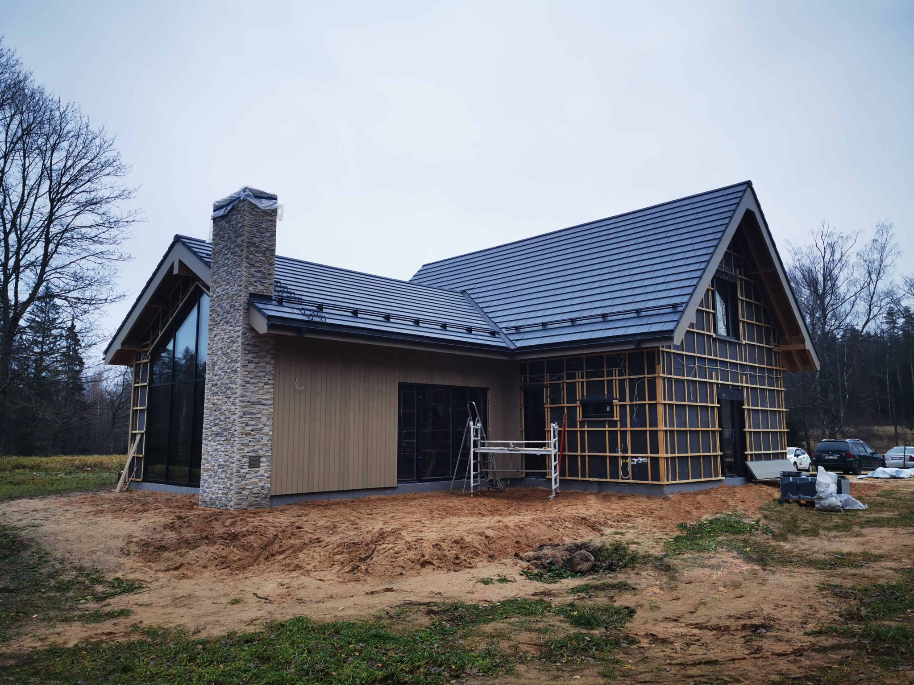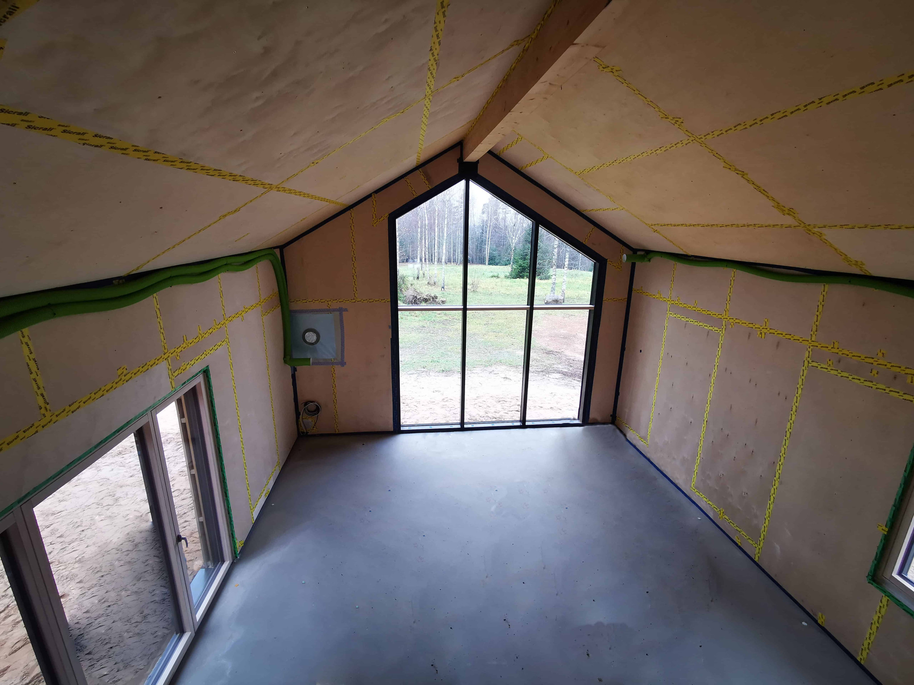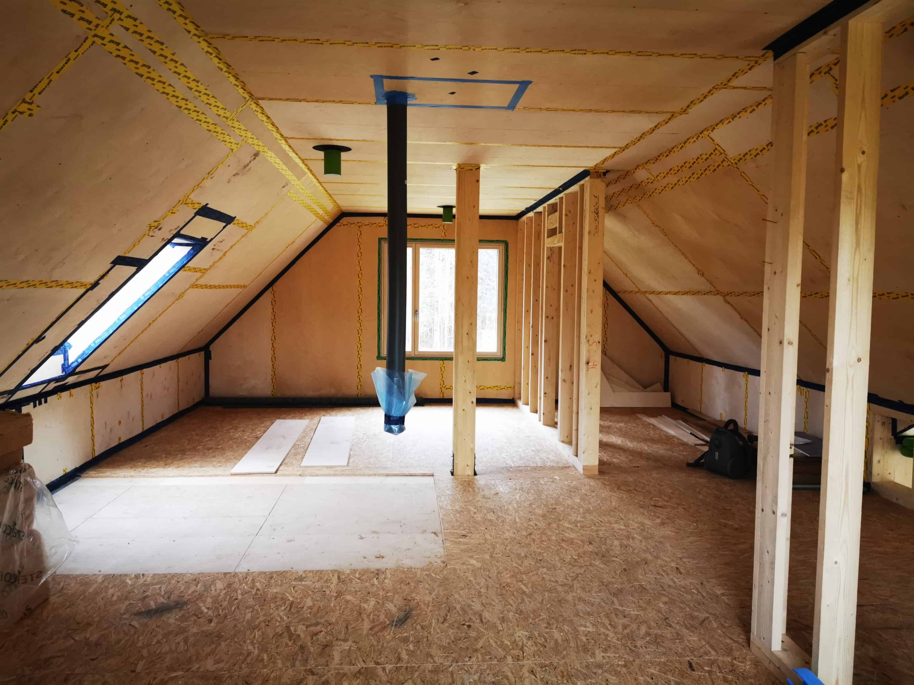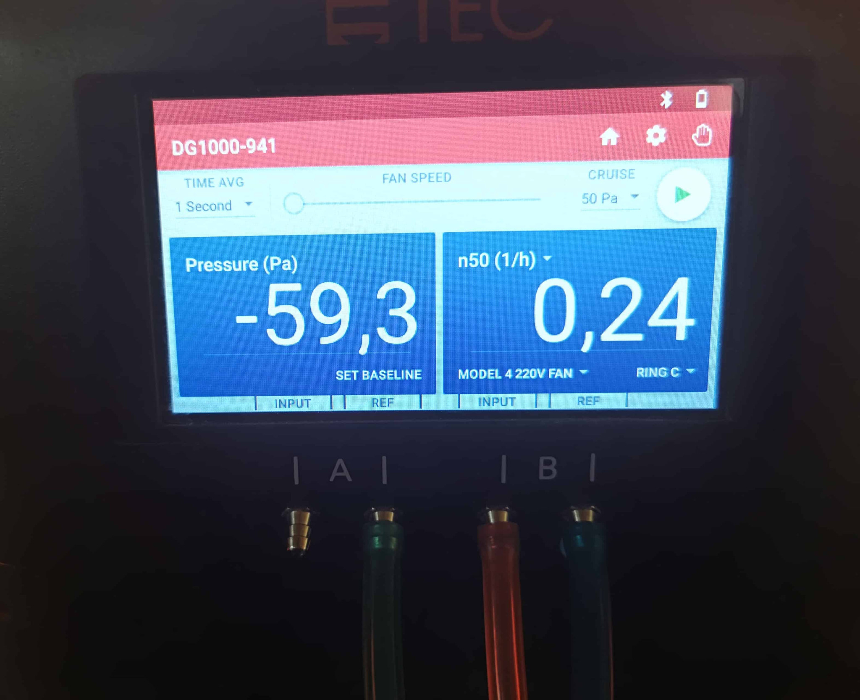Portfolio
Completed private house with film-free solutions in Latvia (+reference)
Area: 210 m2
Floors: 2
Floors: 2
In the autumn of 2021, ZTC completed work on the construction of a private house in Latvia. The area of the two-storey house is 210m2.
Film-free solutions have been used in the construction of a private house. Steam insulation membranes were not used for the house, but its airtightness is ensured by plywood with glued joints. The building has steel support structures that simultaneously act to support the roof load as well as to support the facade system.
The wall frames of the private house are filled with industrially laid wood fiber. The house was subject to high building air permeability requirements, which were also met. Moreover the Blower door test n50 achieved a value of 0.24 n-1. Exceeding even the passive house standard requirement of 0.6. For instance the building meets almost 0 energy requirements of the house, using relatively small wall thicknesses – the thermal insulation in the walls is 25 cm, but the roof is 35 cm.
Scope of ZTC work
Zemgale technological center designed the wooden structures of the house, produced the building structures and elements of the house. ZTC also organized transportation to the object. ZTC employees assembled a house at the site.
Client reference
For the second year already, we are really happy and grateful that we chose ZTC as the builder of our house, both in terms of the quality of the work done, and also for the time invested in developing the technical project of the house and specifying the details. Special thanks to project manager Mārtiņš for the time he invested in consulting and explaining the nuances.
In the end, ZTC has built us a truly fantastic home, despite several challenges that the builder had to deal with:
With thanks, Irene and Janek
Film-free solutions have been used in the construction of a private house. Steam insulation membranes were not used for the house, but its airtightness is ensured by plywood with glued joints. The building has steel support structures that simultaneously act to support the roof load as well as to support the facade system.
The wall frames of the private house are filled with industrially laid wood fiber. The house was subject to high building air permeability requirements, which were also met. Moreover the Blower door test n50 achieved a value of 0.24 n-1. Exceeding even the passive house standard requirement of 0.6. For instance the building meets almost 0 energy requirements of the house, using relatively small wall thicknesses – the thermal insulation in the walls is 25 cm, but the roof is 35 cm.
Scope of ZTC work
Zemgale technological center designed the wooden structures of the house, produced the building structures and elements of the house. ZTC also organized transportation to the object. ZTC employees assembled a house at the site.
Client reference
For the second year already, we are really happy and grateful that we chose ZTC as the builder of our house, both in terms of the quality of the work done, and also for the time invested in developing the technical project of the house and specifying the details. Special thanks to project manager Mārtiņš for the time he invested in consulting and explaining the nuances.
In the end, ZTC has built us a truly fantastic home, despite several challenges that the builder had to deal with:
- to combine wooden construction with a supporting metal structure, which is also a window frame (this issue was solved in cooperation with window manufacturers i2 Factory);
- use a film-free solution, sealing is achieved with plywood placed instead of a vapor barrier membrane;
- in addition, as a result of the construction, it was necessary to ensure that the building’s air permeability coefficient N50(h-1 ) did not exceed 0.7, and when conducting the Blower door test, an excellent result of 0.24 was achieved.
With thanks, Irene and Janek

