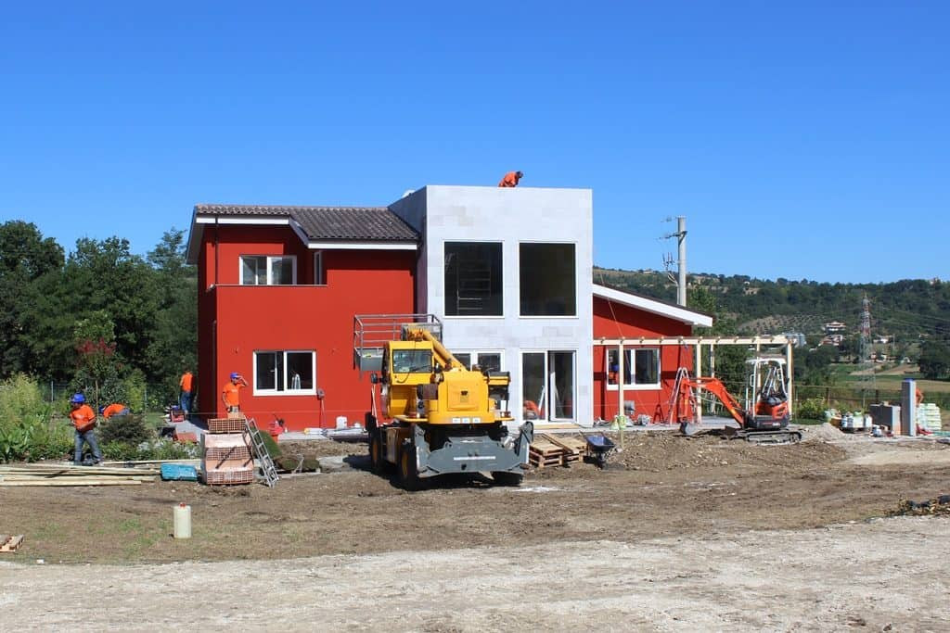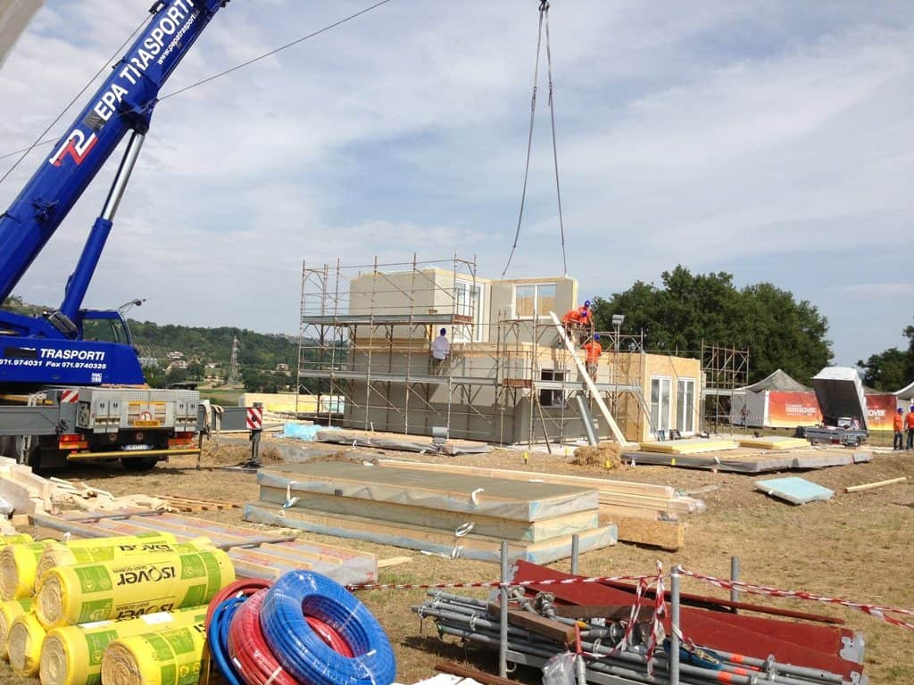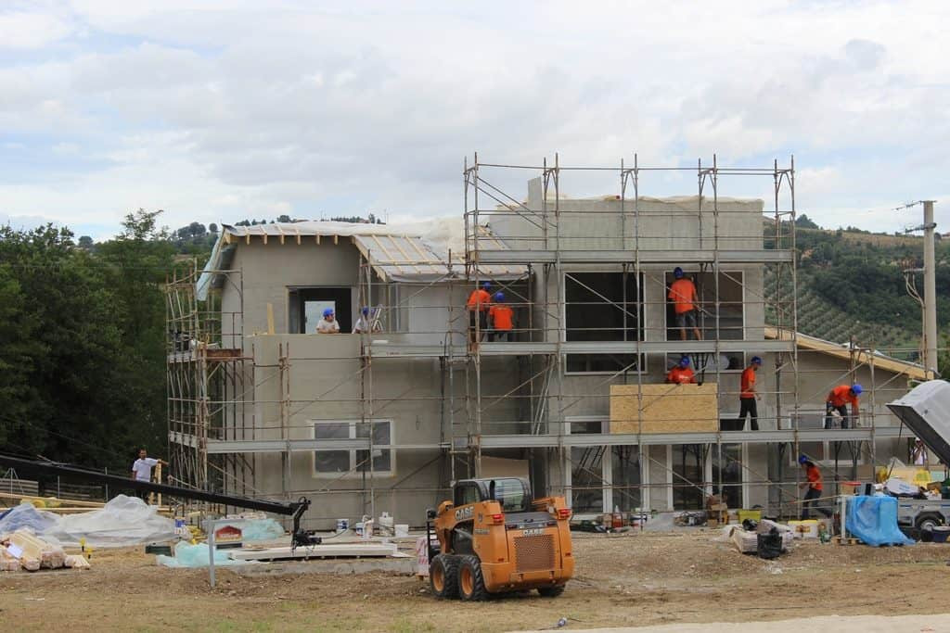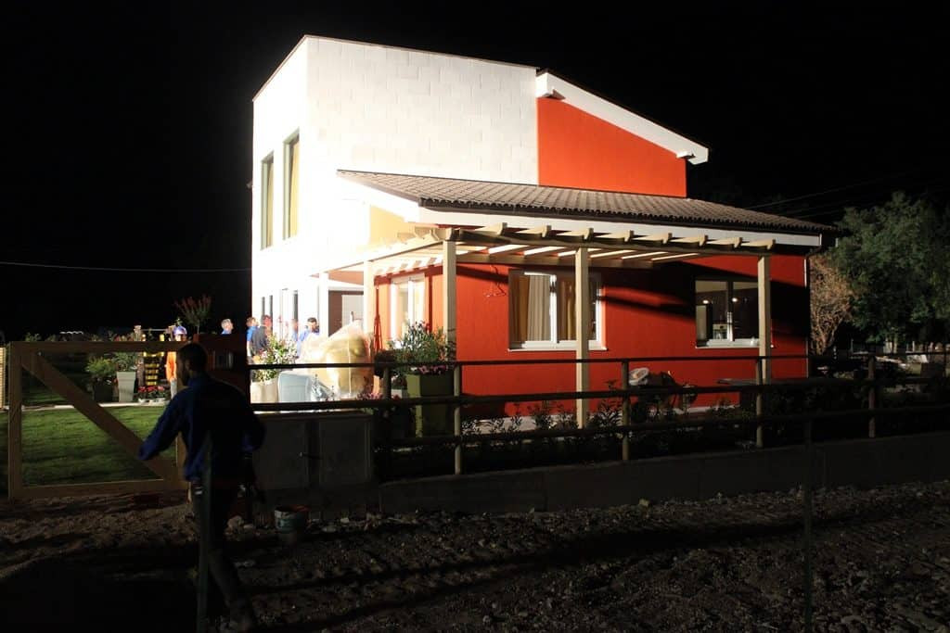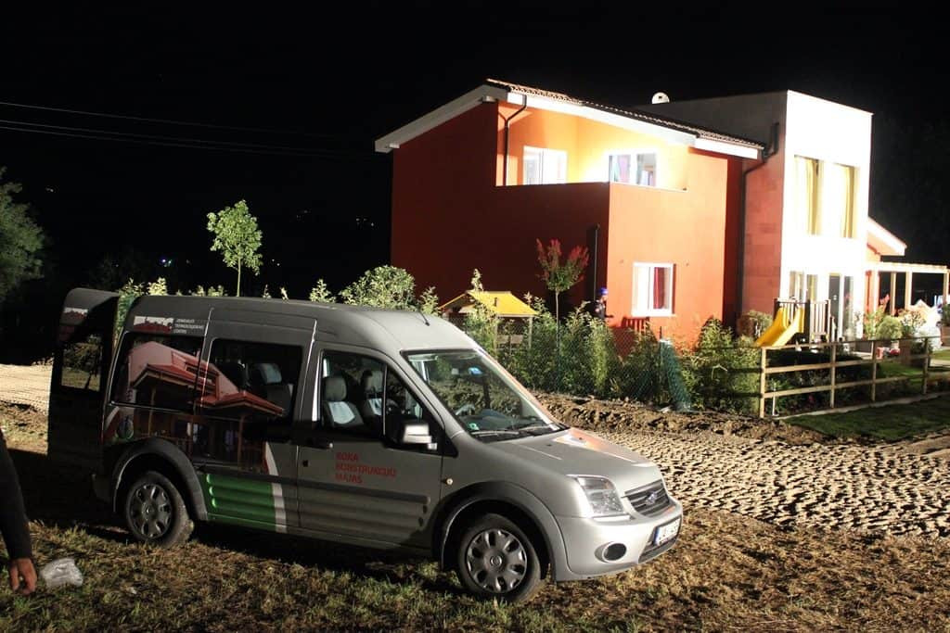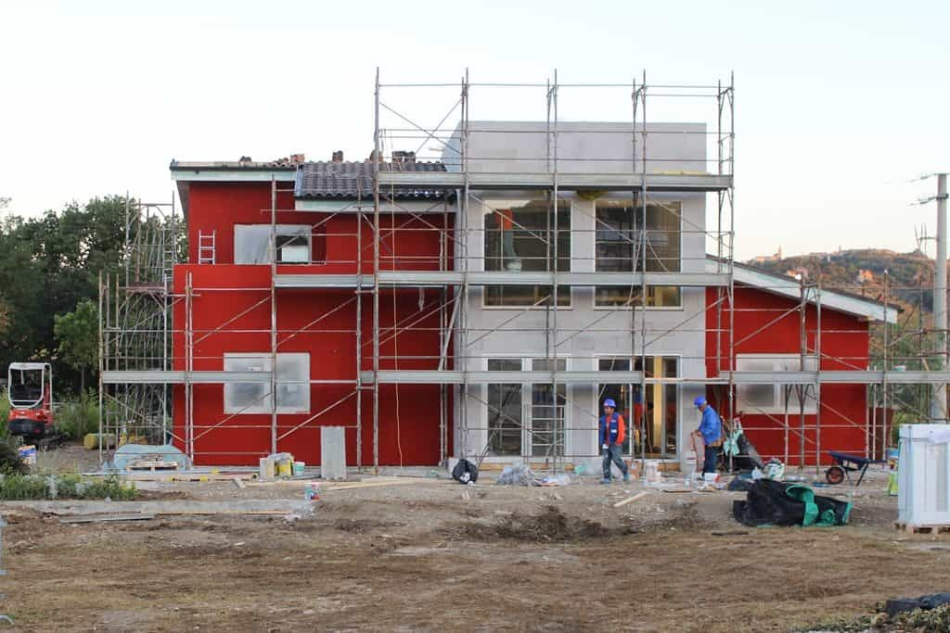Portfolio
Family home in Servigliano, Italy
Area: 200 m2
Floors: 2
Floors: 2
ZTC built a prefab wooden house in Servigliano, Fermo region, Italy. The two storey house was made for a popular TV show production company. The house has 200 m2 of floor space. Facade is finished with plaster. Windows and doors were fitted into panels in the factory except for the largest windows. Electrical conduits and boxes were also already fitted in the panels in the factory. The TV show required to finish the house in a week so house element installation was finished in two days.
Scope of ZTC work on the prefab wood house
Firstly, ZTC prepared the technical project for wooden constructions of the prefab wood house. Secondly, we produced the construction elements (panels and other elements), organized transportation. Finally, a team of ZTC workers assembled the building on site, did roofing works and did exterior finishing works.
To clarify, laying of foundation, interior engineering communications (piping, wiring) and interior finishing was oorganized by the client.
Scope of ZTC work on the prefab wood house
Firstly, ZTC prepared the technical project for wooden constructions of the prefab wood house. Secondly, we produced the construction elements (panels and other elements), organized transportation. Finally, a team of ZTC workers assembled the building on site, did roofing works and did exterior finishing works.
To clarify, laying of foundation, interior engineering communications (piping, wiring) and interior finishing was oorganized by the client.

