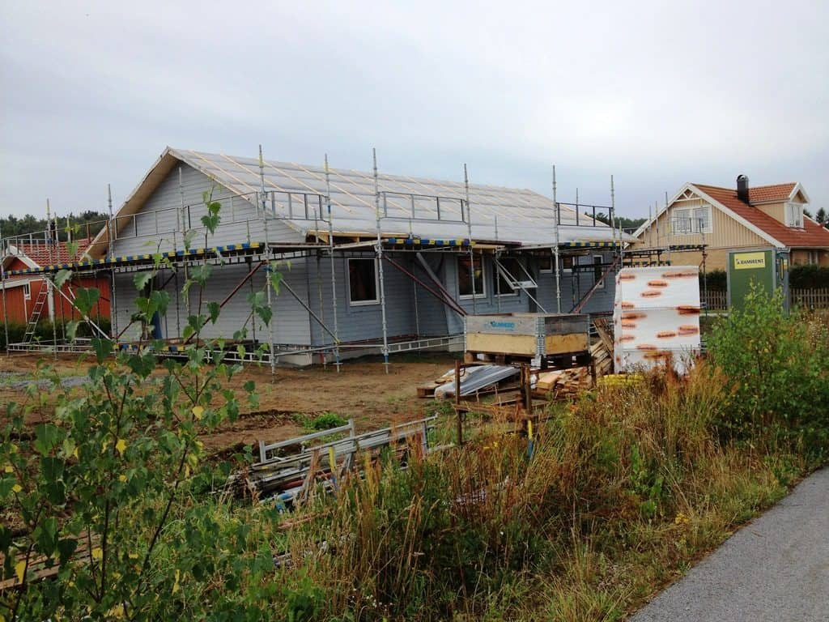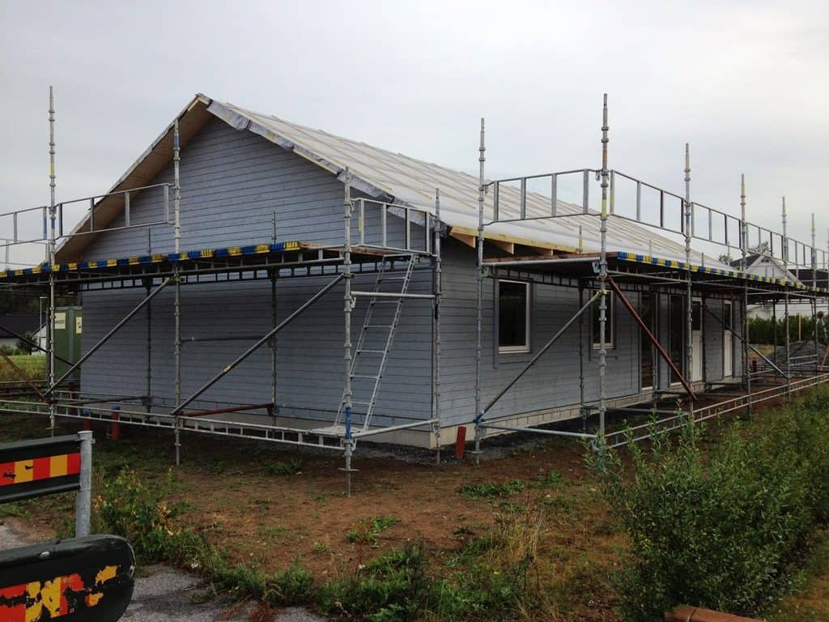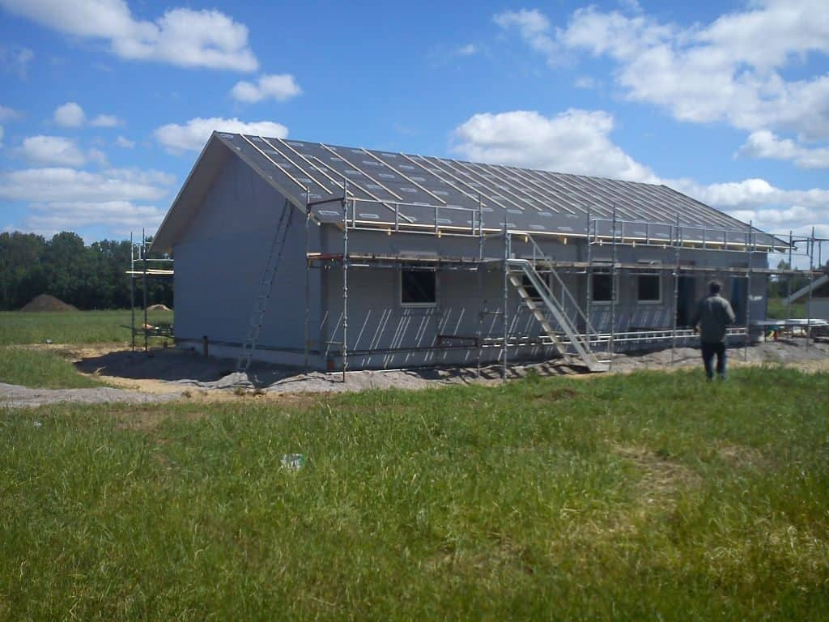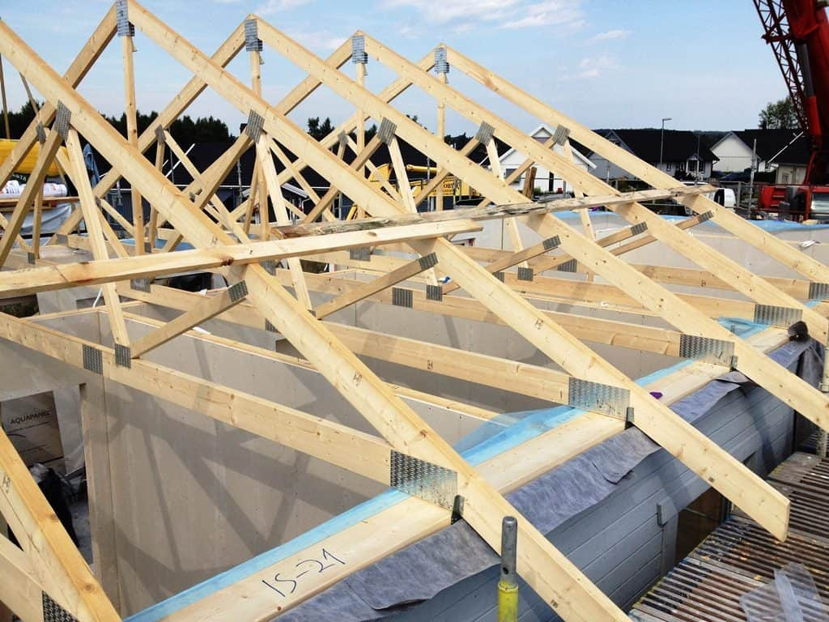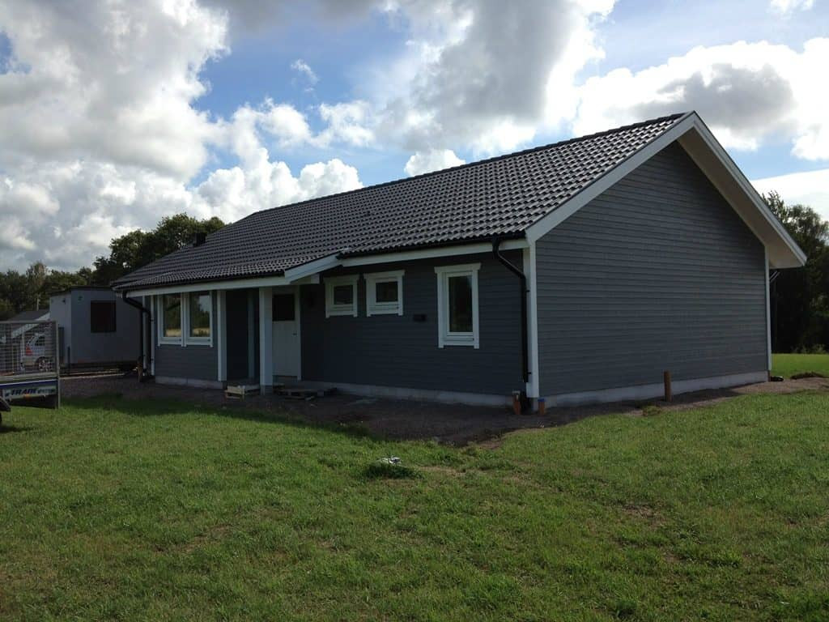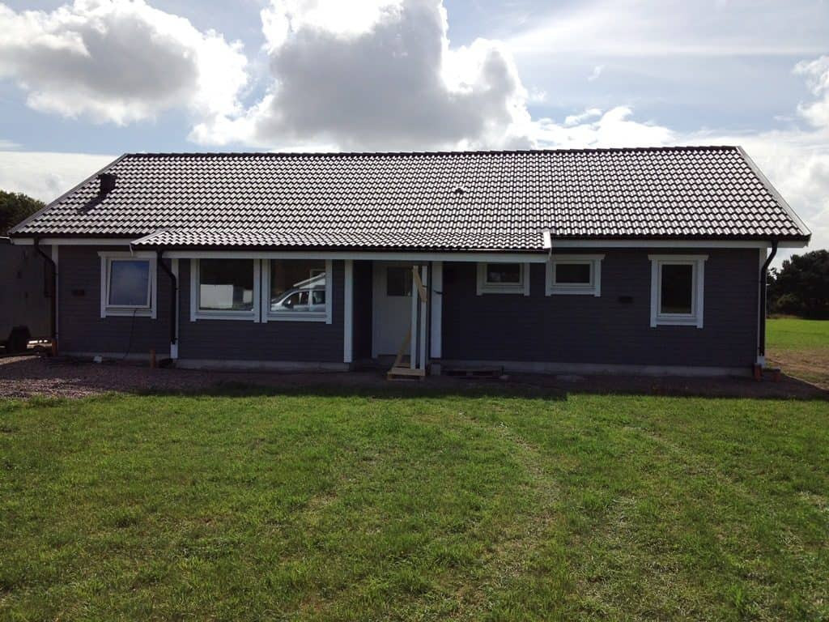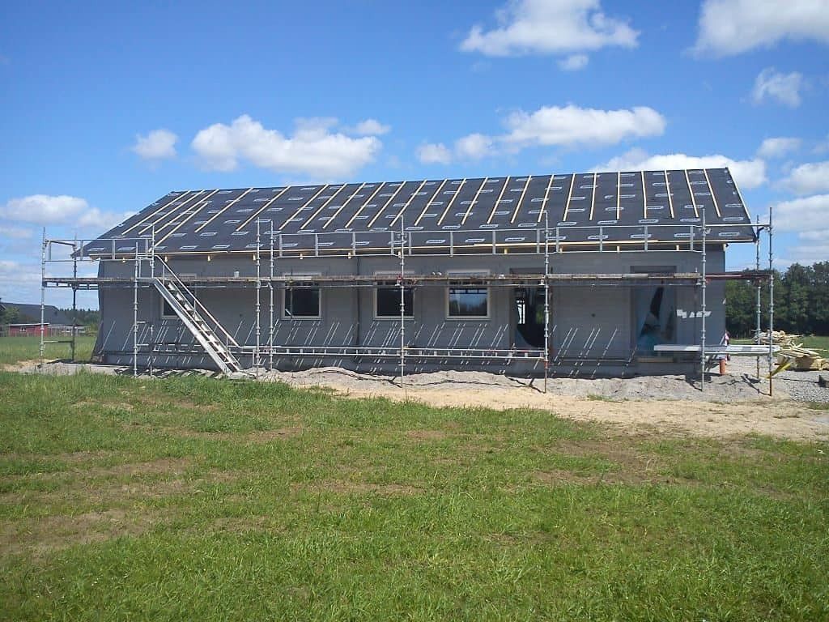Portfolio
Family house near Halmstad, Sweden
Area: 100 m2
Floors: 1
Floors: 1
ZTC has built one storey house with 100 m2 of floor space inside. Facade is sided with horizontal boards and roofing done in tiles. The house has a large room with sections for living, dining and kitchen, master bedroom and two more bedrooms, one WC, and one bathroom as well as a service room.
Scope of ZTC work on the prefab wood house
ZTC prepared the technical project for wooden constructions of the prefab wood house, produced the construction elements (panels and other elements), organized transportation. A team of ZTC workers assembled the building on site, did roofing works and did exterior finishing works.
Laying of foundation, interior engineering communications (piping, wiring) and interior finishing was oorganized by the client.
Scope of ZTC work on the prefab wood house
ZTC prepared the technical project for wooden constructions of the prefab wood house, produced the construction elements (panels and other elements), organized transportation. A team of ZTC workers assembled the building on site, did roofing works and did exterior finishing works.
Laying of foundation, interior engineering communications (piping, wiring) and interior finishing was oorganized by the client.

