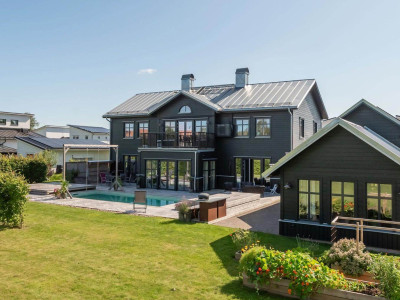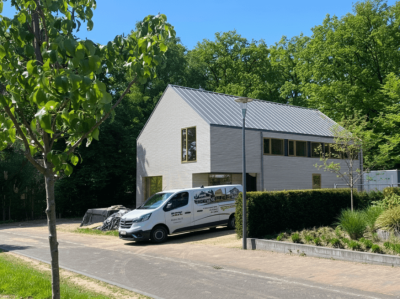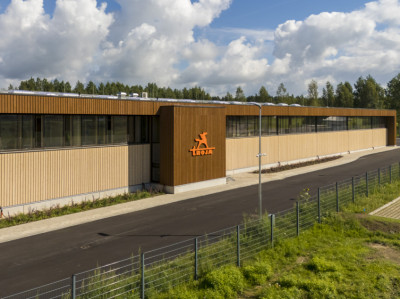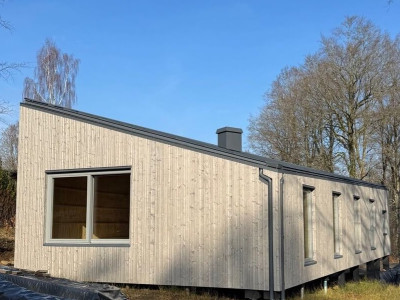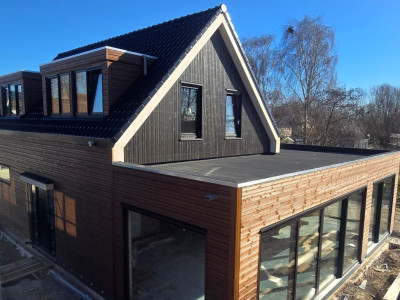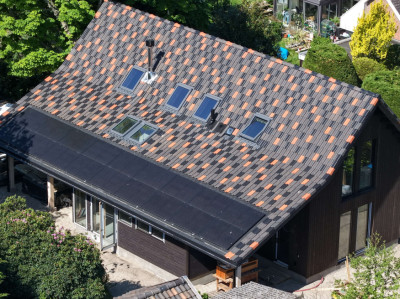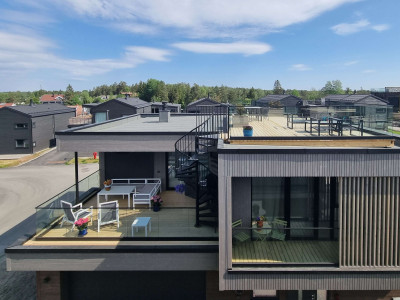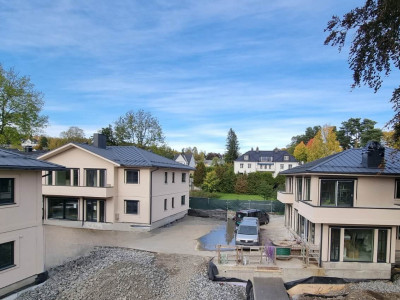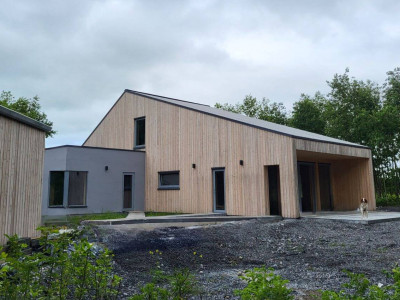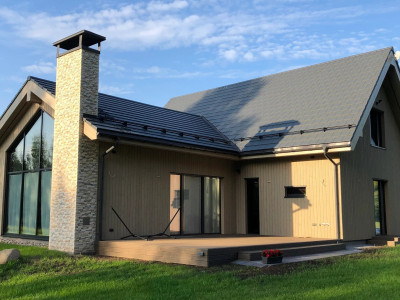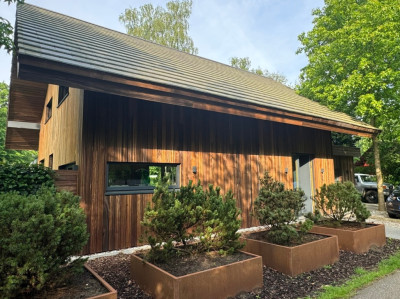OUR PROJECTS
With extensive experience in manufacturing and assembling timber frame and CLT panel homes, ZTC delivers high-quality, sustainable, and energy-efficient buildings across Europe.
European Timber Frame and CLT Panel Homes
Our portfolio highlights our ability to adapt to individual needs and design spaces that combine comfort, durability, and modern aesthetics.
Project Categories:
-
Family Homes and Summer Houses
-
Multi-Apartment and Commercial Buildings
-
Public Buildings
Discover Our Projects
Discover our projects and see how we implement individual timber home solutions across Europe.
ZTC: More than 30 Years of Experience in Sustainable Timber House Construction
We specialize in the industrial production and assembly of timber frame and insulated CLT panel houses. Our mission is to create energy-efficient and eco-friendly homes that meet the highest quality standards.
Why Choose ZTC?
-
Experience and Reliability: More than 30 years of experience ensures high quality and security in every project.
-
Energy Savings: Our houses are designed to significantly reduce heat loss and your monthly bills.
-
Sustainability and Speed: We use environmentally friendly solutions and execute the construction process with precision and speed.




