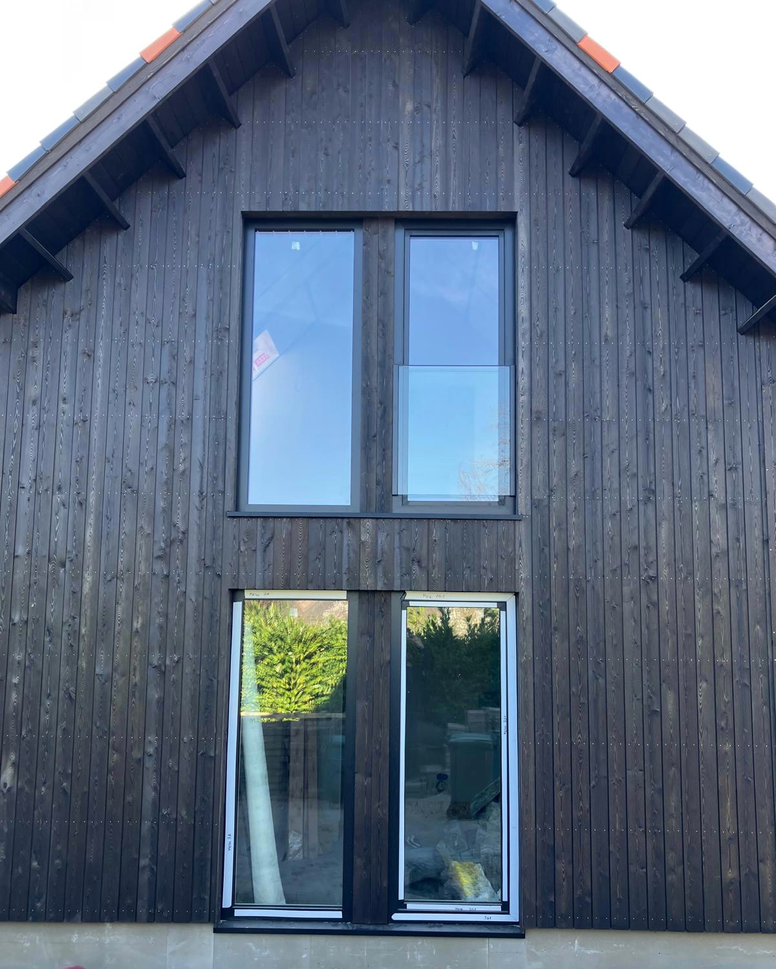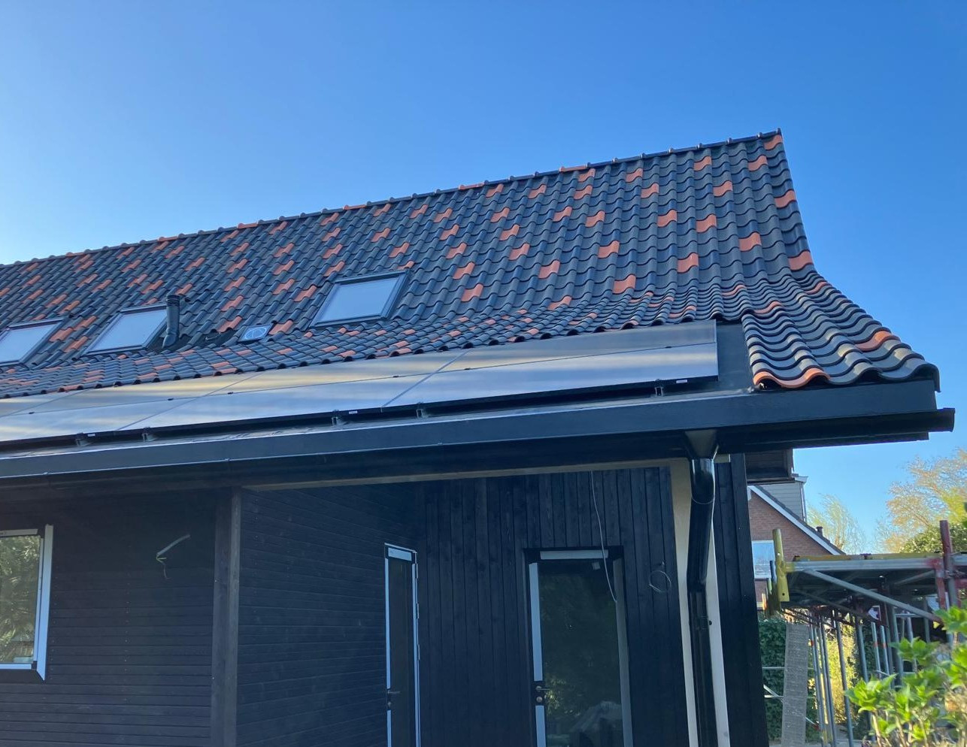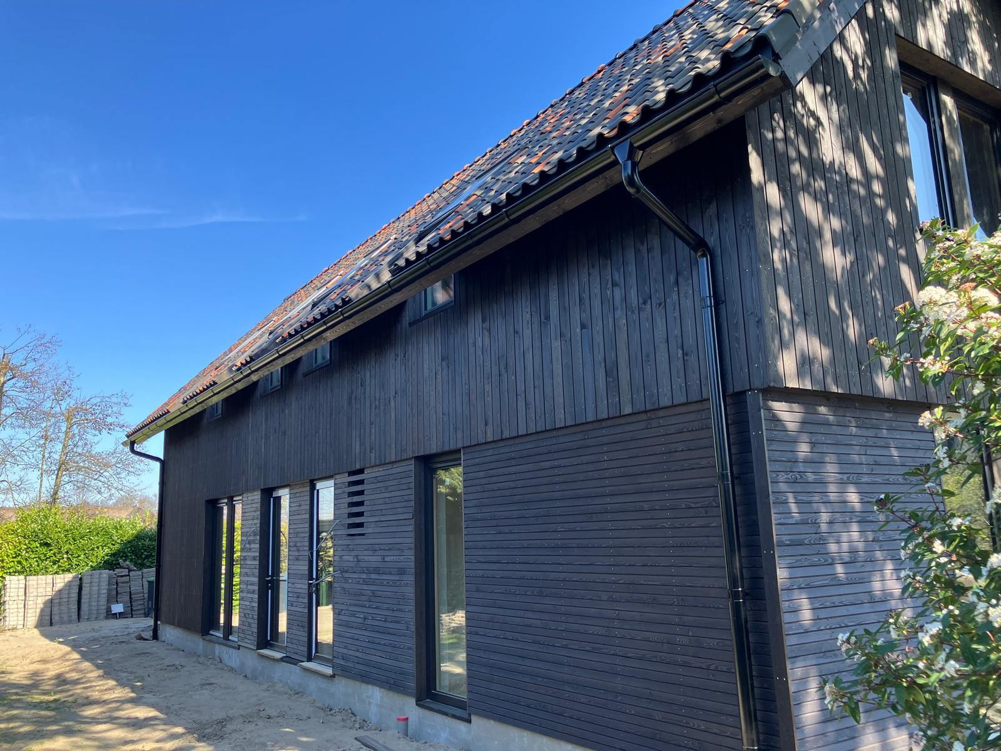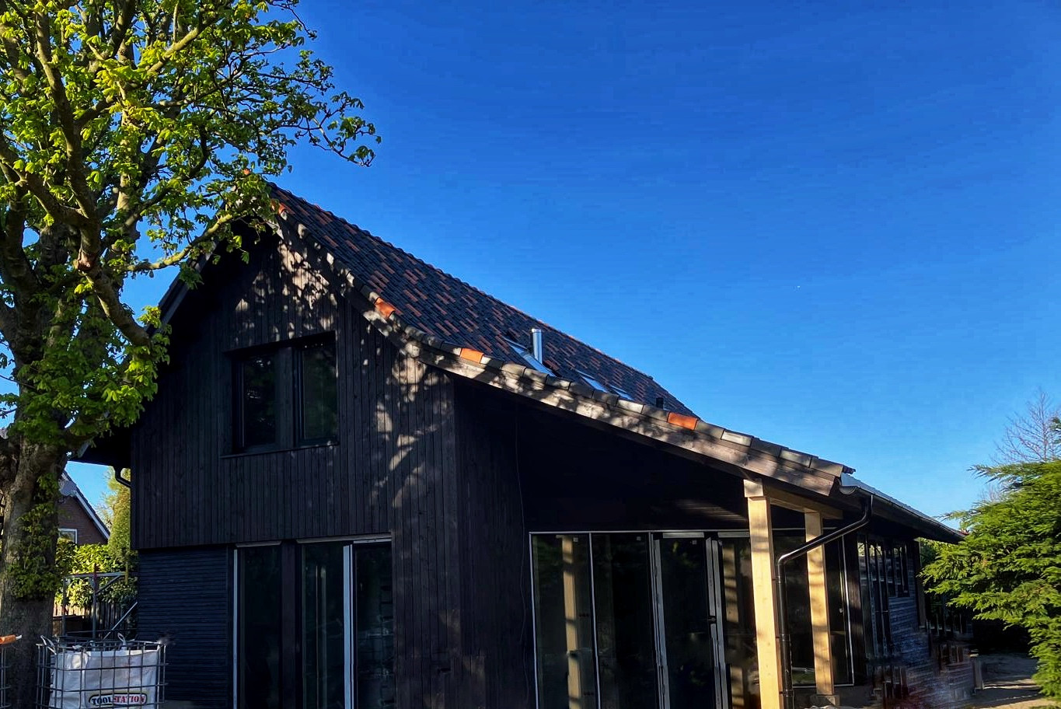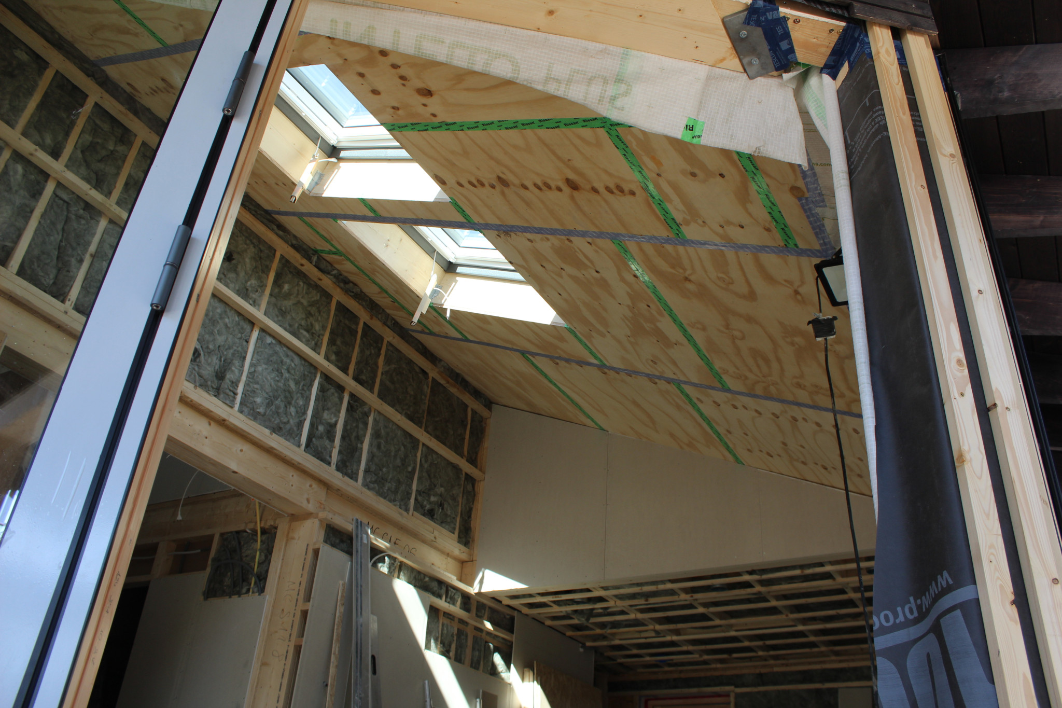Portfolio
Private house project in the Netherlands
Floors: 2
In this project, the owners made the decision to demolish the existing old house and build a new, modern, and functional residential building in its place. The roof of the new timber frame house is made of tiles in three different colors, creating a complex and tasteful pattern that gives the building an elegant and original appearance. The roof panels were constructed using film-free solutions, using plywood with sealed joints.
Various types of Velux roof windows with electric control and photo sensors for the blinds were used and combined. In the bathroom, where windows could not be installed due to the layout, natural light was provided through a light tunnel.
The facade of the house is specially designed with wooden boards placed both horizontally and vertically, creating a dynamic and modern visual effect that blends perfectly with the surrounding environment.
Special attention was also paid to the complex access to the site. A thorough study was conducted beforehand to determine whether it was even possible to deliver materials and carry out construction in this location.

