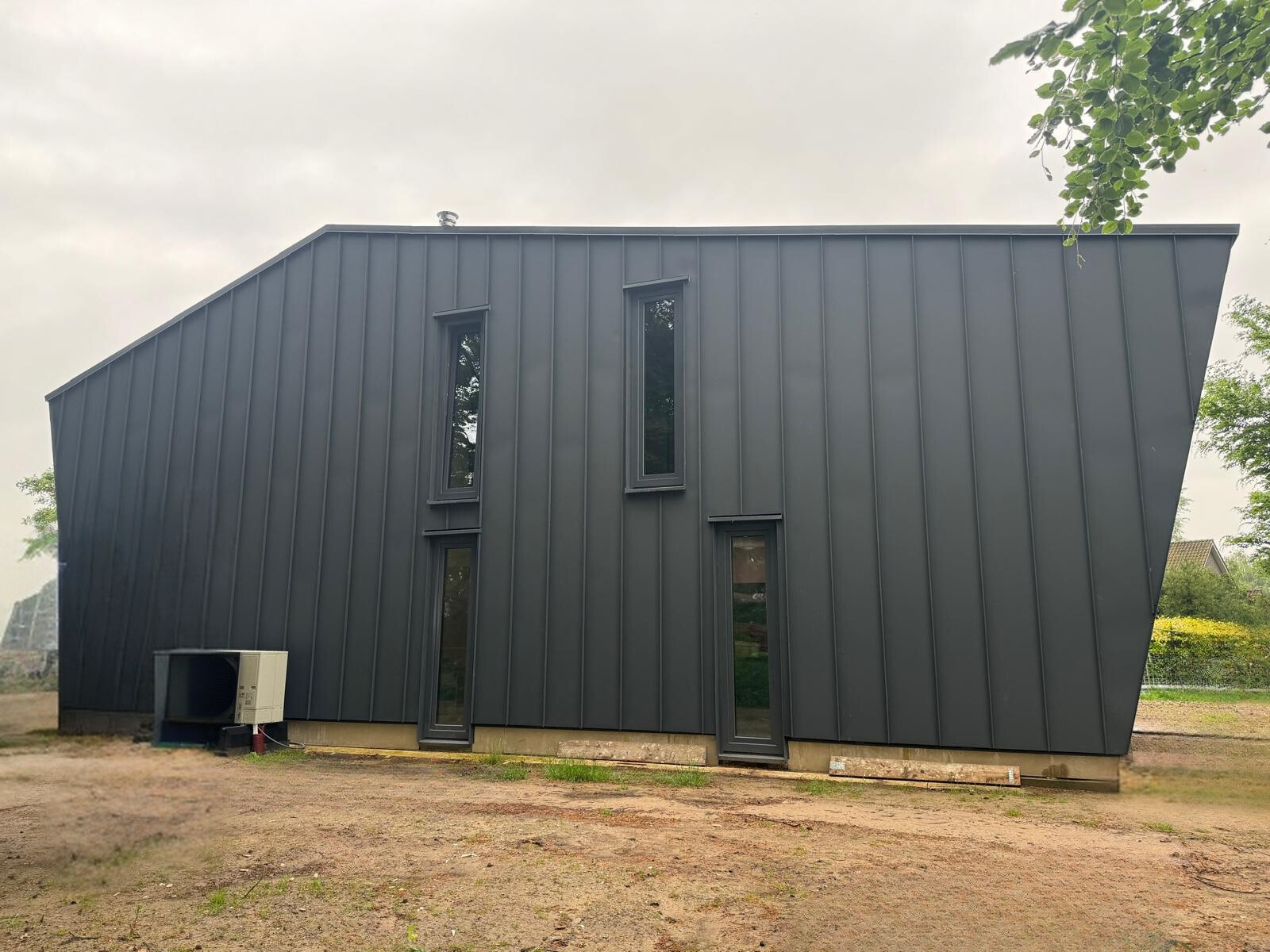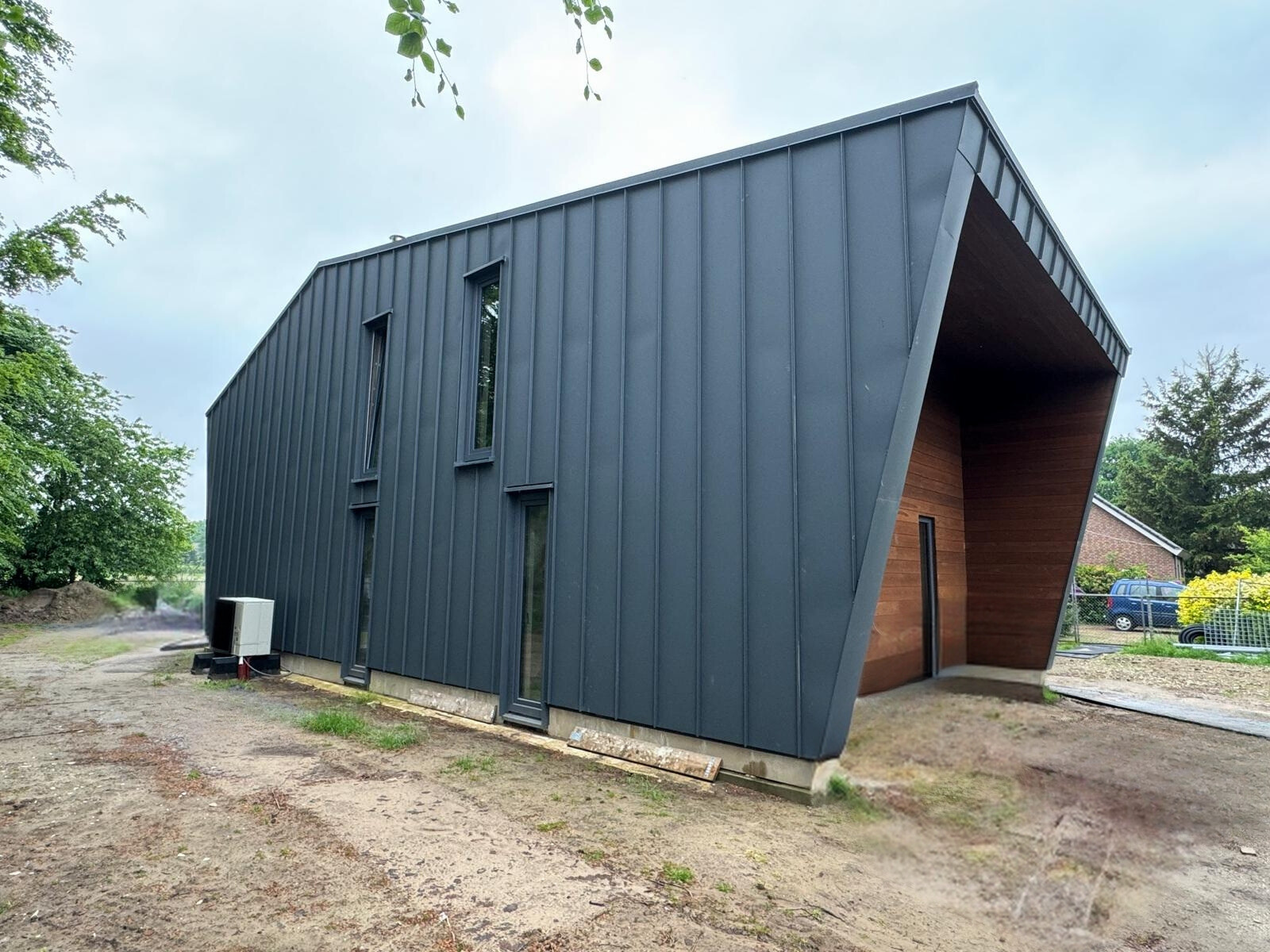Portfolio
Private house project in the Netherlands (+reference, assembling video)
Area: 200 m2
Floors: 2
Floors: 2
ZTC has completed the construction of a beautifully designed private house in the Netherlands, near the city of Nijmegen. The total area of the two-story house is 200m2.
The design of the house is interesting not only in its shape, but also in the connection of the metal facade with an exclusive heat-treated ash facade finish. The building has a metal facade finish for both the roof and the facade. Invisible rain gutters have been incorporated into the building. Also, the interior walls are exposed with painted CLT as a final finish.
Scope of ZTC works
Scope of ZTC works
The Zemgale technological center designed the wooden structures of the house, produced the construction structures and elements of the house, organized transportation to the object. ZTC employees assembled the house at the facility.
In this video we show the assembly process of this house:
Clients reference:
After our decision to build a wooden house, we ended up at ZTC through an internet search. From the first moment the contact was positive and constructive. We were able to ask all our questions and received quick answers both by email and via Teams consultation. During the design process, they thought carefully and proactively and searched for suitable solutions. During a company visit we received a good explanation about the construction process in the factories.
The construction crew who built the house worked smoothly and neatly. They had a good eye for detail and the few minor problems that arose were resolved neatly. Construction went according to time schedule.
Communication was in English, but we did not experience that as a problem.
Even our architect was very pleased with the quality delivered and we can recommend ZTC to everyone.
Lianne and Ralf - The Netherlands




