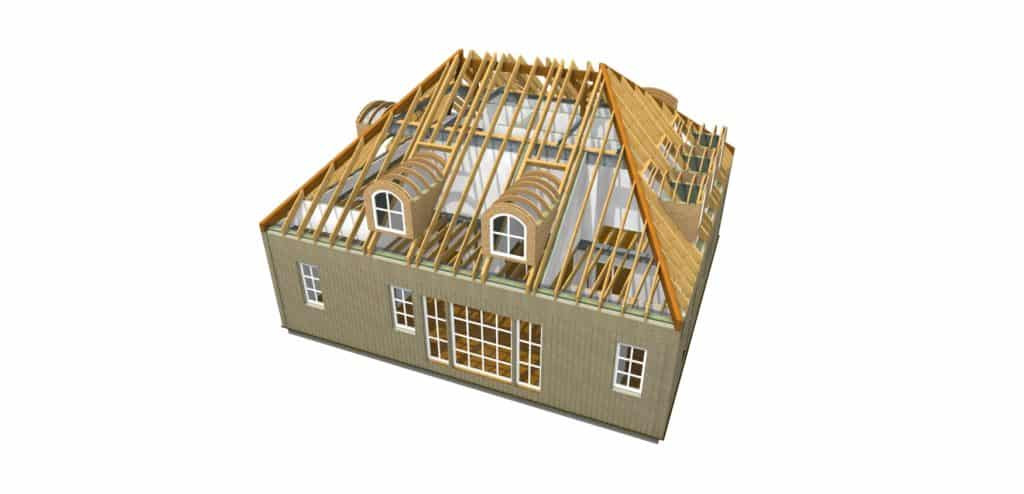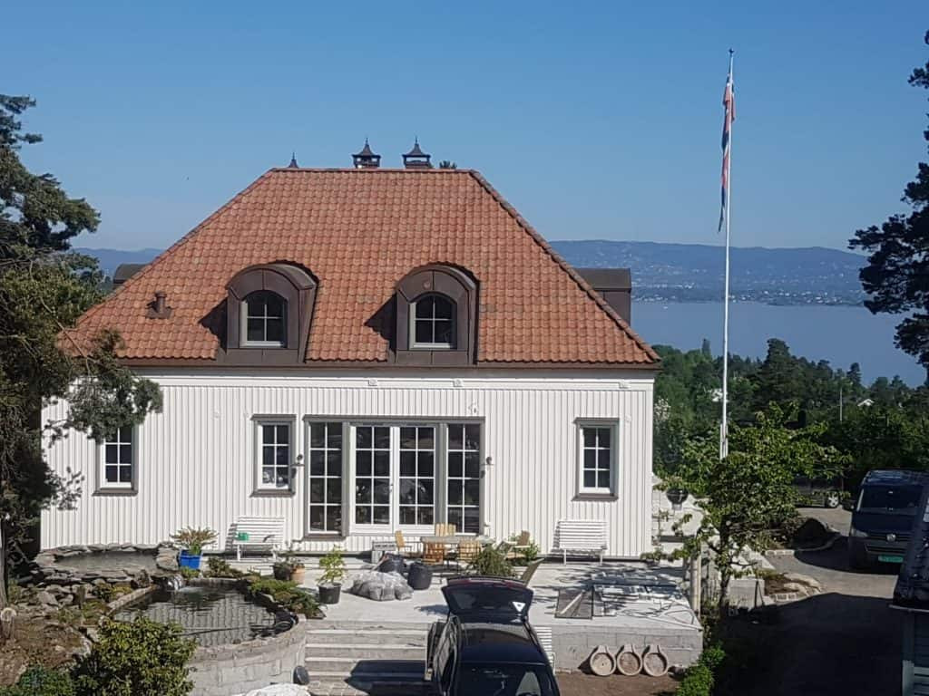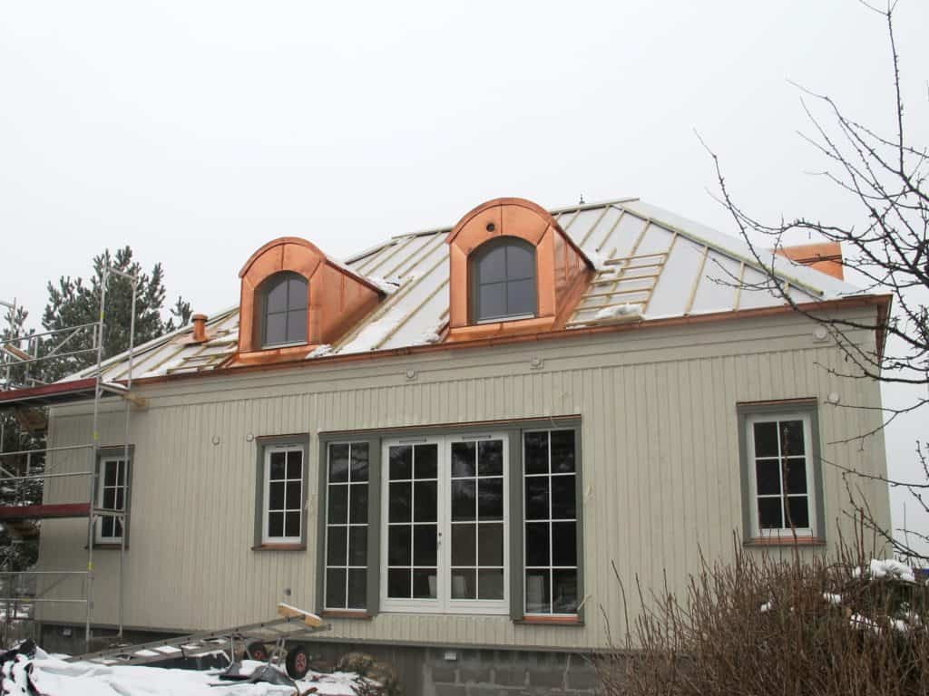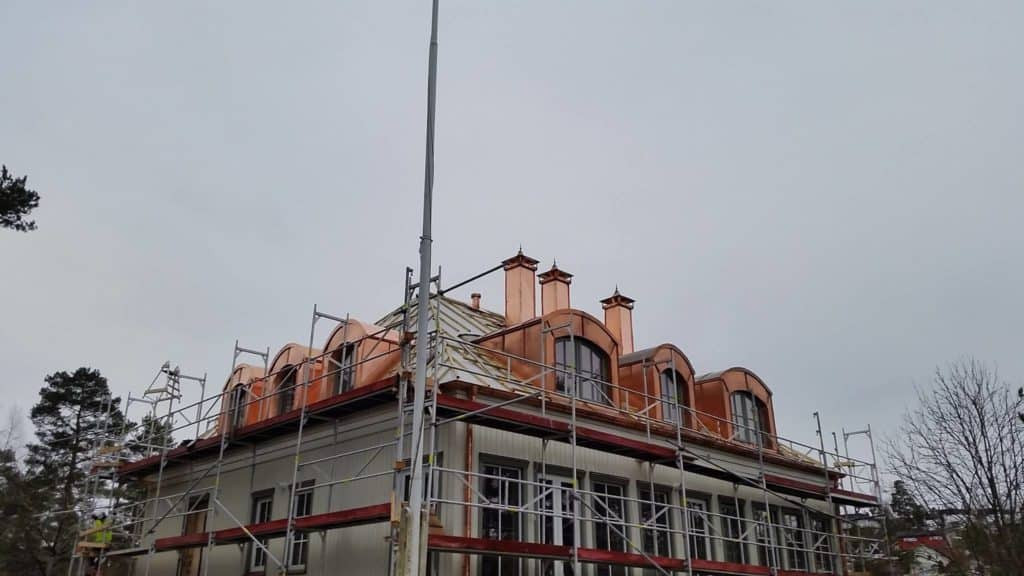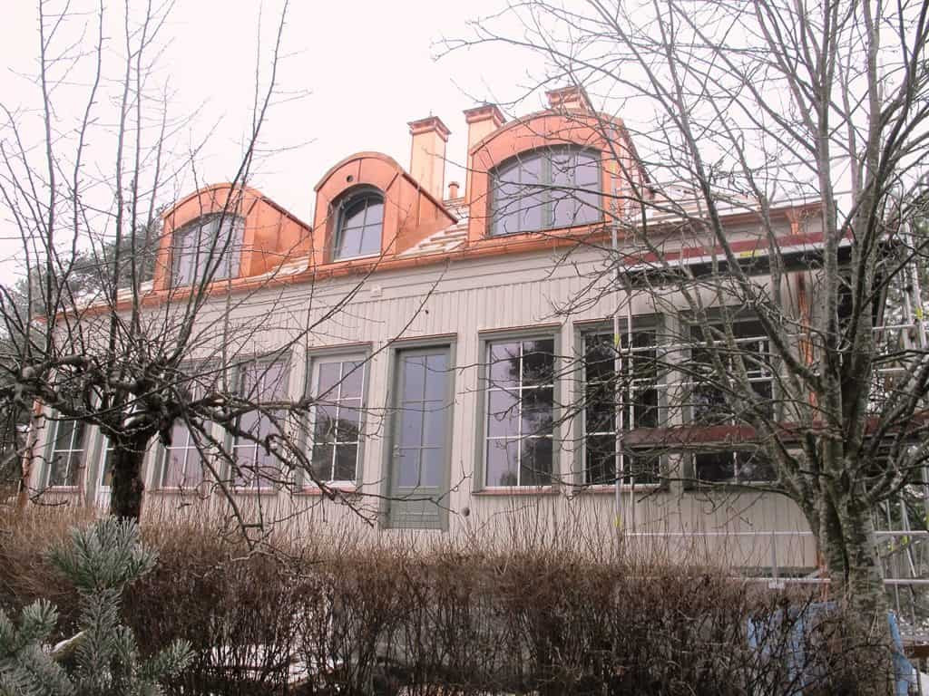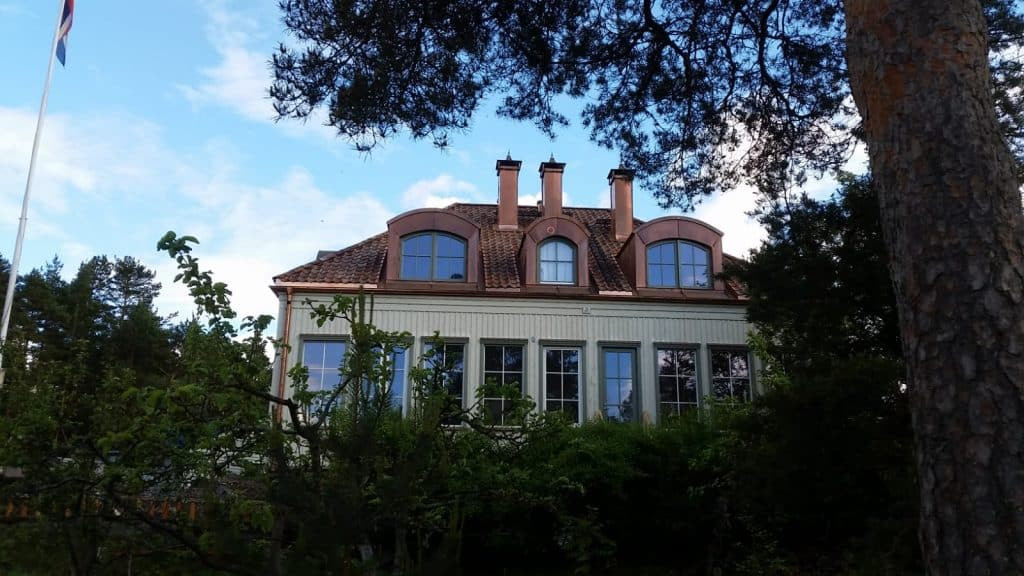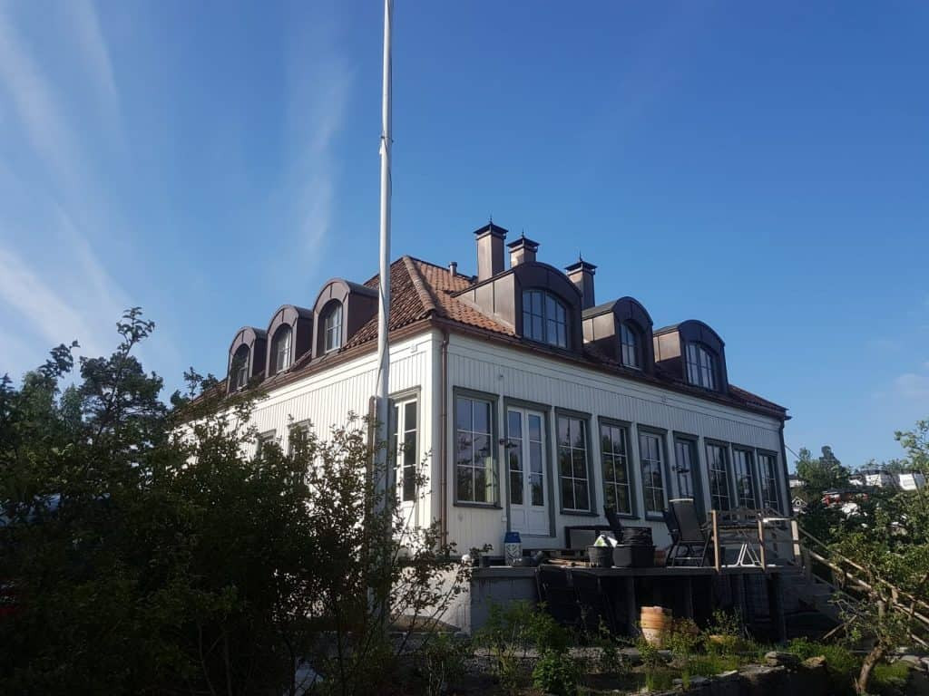Portfolio
Private house with elegance in Oslo, Norway
Area: 300 m2
Floors: 2
Floors: 2
ZTC finished works on a private house near Oslo in Nesodden, Norway. The two-storey house is about 300m2 large and is built in the peninsula with views of the city of Oslo and the Oslo Opera House.
This private house project has a very complex architectural solution. Owners of the house wanted to build a house with an old-fashioned elegance. Therefore, the house has special siding, as well as original roofing – copper combined with authentic aged roof tiles. Although house owners want to live in a house with an old-fashioned look, the client and ZTC chose to use ecological materials for the building to combine modern quality, energy-efficiency and ecology with the classic look and feel of the building.
Scope of ZTC work on the prefab wood house
ZTC prepared the production drawings for the house. Specialists in the ZTC factory produced construction elements of the house. ZTC team assembled the building on site and did finishing works to deliver an externally complete house, including copper roofing. The client organized foundation works, utility connections, wiring, piping, interior finishing and laying roof tiles.
This private house project has a very complex architectural solution. Owners of the house wanted to build a house with an old-fashioned elegance. Therefore, the house has special siding, as well as original roofing – copper combined with authentic aged roof tiles. Although house owners want to live in a house with an old-fashioned look, the client and ZTC chose to use ecological materials for the building to combine modern quality, energy-efficiency and ecology with the classic look and feel of the building.
Scope of ZTC work on the prefab wood house
ZTC prepared the production drawings for the house. Specialists in the ZTC factory produced construction elements of the house. ZTC team assembled the building on site and did finishing works to deliver an externally complete house, including copper roofing. The client organized foundation works, utility connections, wiring, piping, interior finishing and laying roof tiles.

