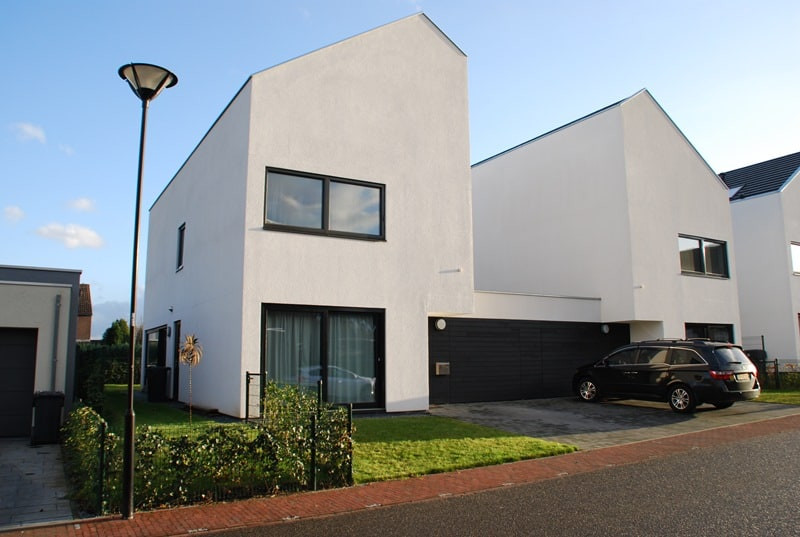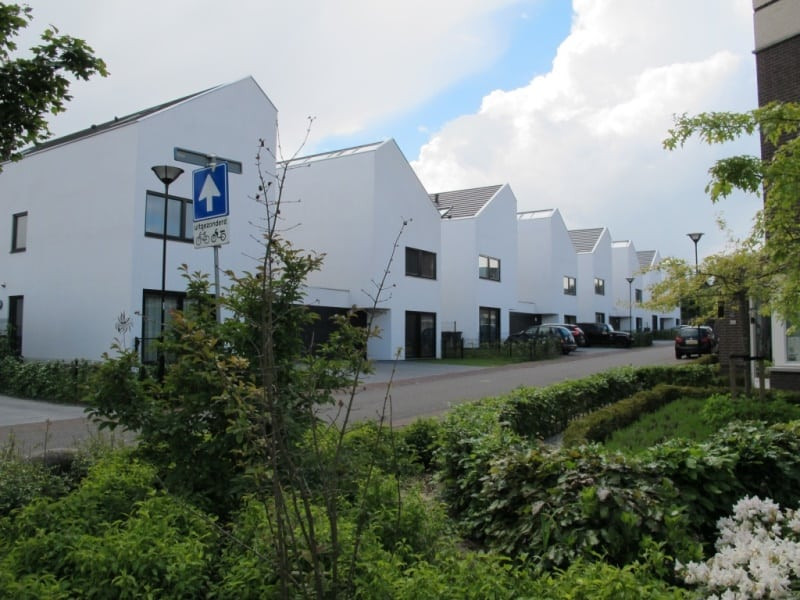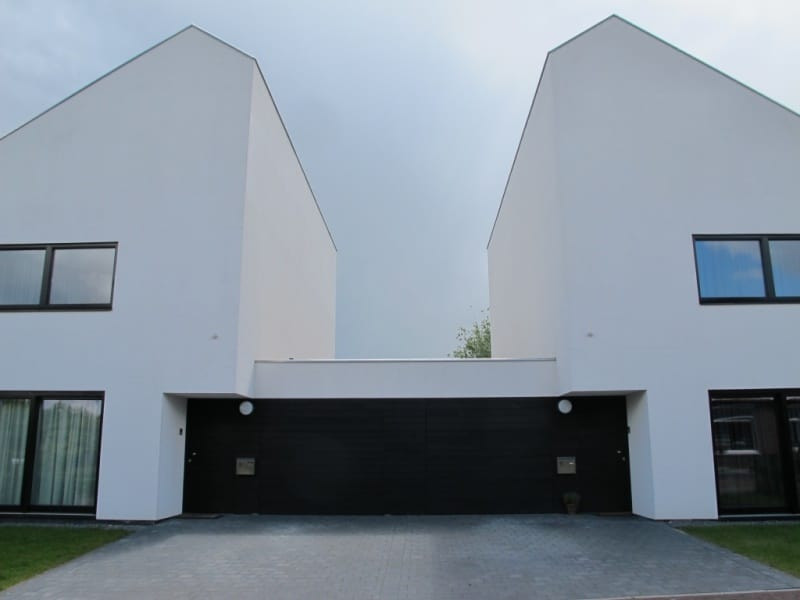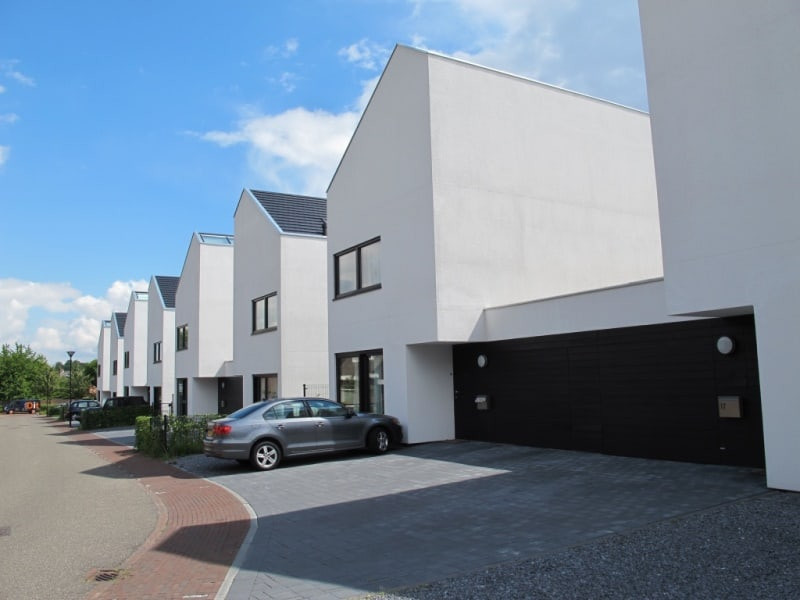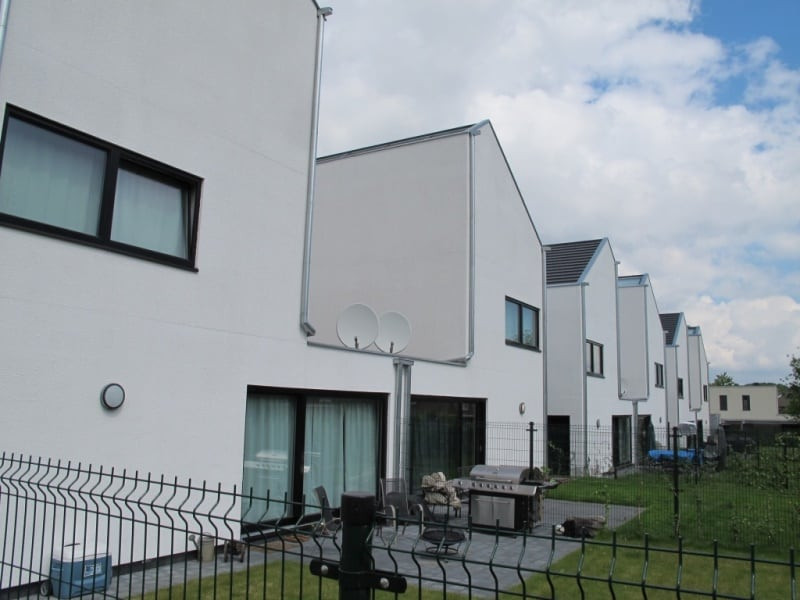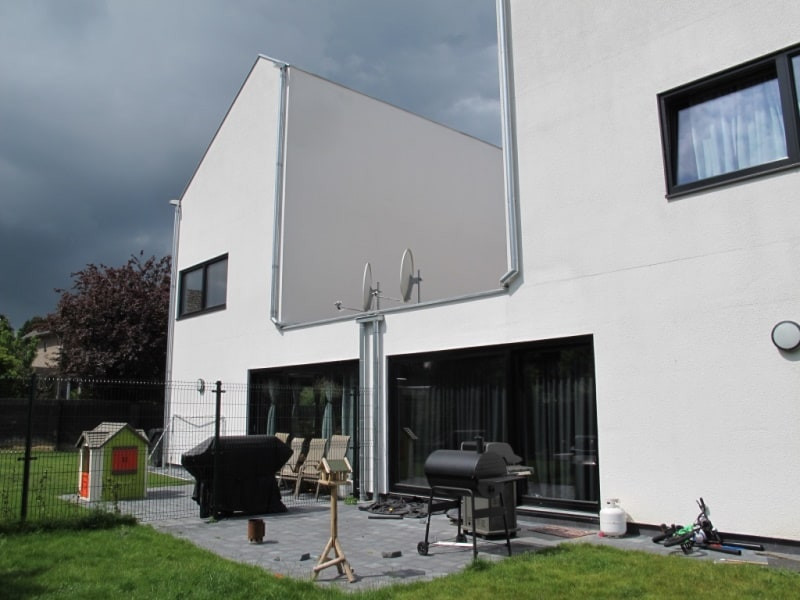Portfolio
Semi-detached houses near Maastricht, The Netherlands
Area: 1968 m2
Floors: 2.5
Floors: 2.5
ZTC finished works on construction of a row of four semi-detached houses in Amstenrade near Maastricht, The Netherlands. The two-and-a-half storey wooden panel house contains two residences. Each of the residences have a total floor area of 228 m2 and a 18 m2 garage.
There is a bedroom, bathroom, WC, and a spacious combined room with a kitchen, dining space and living space as well as a garage on the ground floor. The second floor includes two bedrooms, a bathroom and a studio. Moreover the attic floor has two hobby rooms with a wide skylight.
Façade was sided with plaster and painted. The roof was covered with concrete tiles, however the garages were covered with bituminous rolls.
These prefab houses have a special attic floor where the skylight makes up a whole slope of the roof. This allows a lot of daylight to enter the rooms and suitable for many uses such as art workshop or workroom just as well.
ZTC made these timber frame houses using high quality materials therefore they reach a high energy efficiency standard.
Scope of ZTC work
ZTC designed the project for wood construction elements, produced the construction elements (panels and other elements), organized freight transport to the construction site. Teams of ZTC workers assembled the prefab timber frame houses, did roofing, exterior siding and full interior finishing works on the site, including floor laying, painting and tiling of walls.
The client organized the laying of foundation and works on engineering systems (wiring and piping).
There is a bedroom, bathroom, WC, and a spacious combined room with a kitchen, dining space and living space as well as a garage on the ground floor. The second floor includes two bedrooms, a bathroom and a studio. Moreover the attic floor has two hobby rooms with a wide skylight.
Façade was sided with plaster and painted. The roof was covered with concrete tiles, however the garages were covered with bituminous rolls.
These prefab houses have a special attic floor where the skylight makes up a whole slope of the roof. This allows a lot of daylight to enter the rooms and suitable for many uses such as art workshop or workroom just as well.
ZTC made these timber frame houses using high quality materials therefore they reach a high energy efficiency standard.
Scope of ZTC work
ZTC designed the project for wood construction elements, produced the construction elements (panels and other elements), organized freight transport to the construction site. Teams of ZTC workers assembled the prefab timber frame houses, did roofing, exterior siding and full interior finishing works on the site, including floor laying, painting and tiling of walls.
The client organized the laying of foundation and works on engineering systems (wiring and piping).

