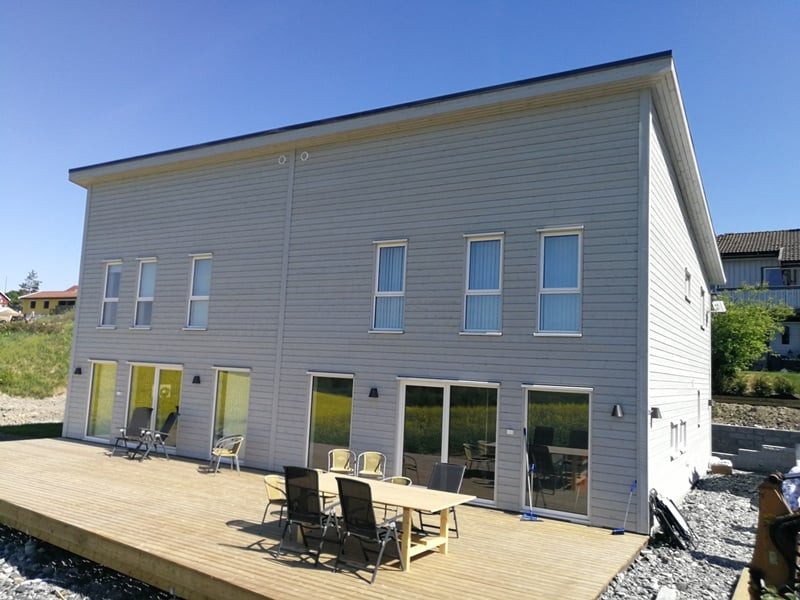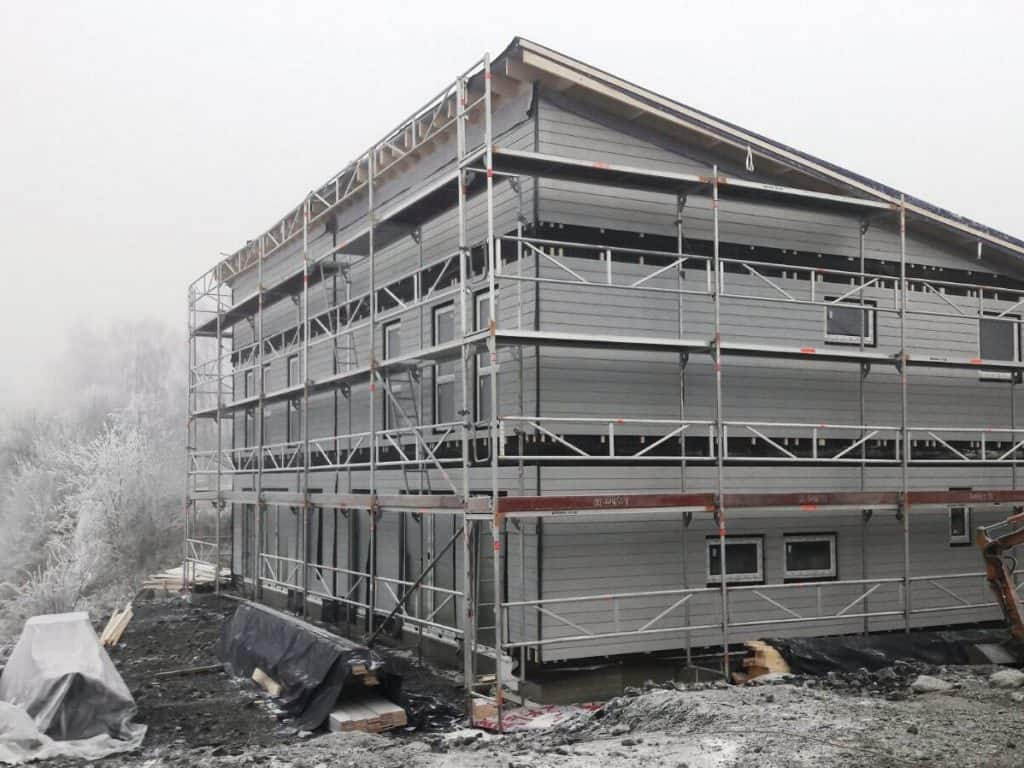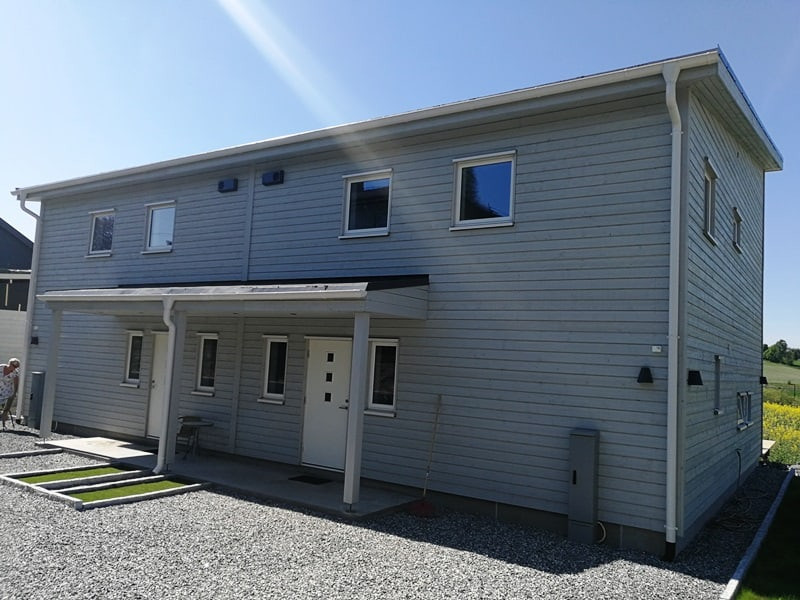Portfolio
Twin house in Leirsund, Norway
Area: 105 m2
Two apartment prefab wood house built in Leirsund, Norway. Each 3 bedroom apartment has two storeys with a total floor area of 105 m2. The first floor has a kitchen, living room, WC, storage and technical room, and the second floor has a master bedroom with a walk-in-closet, two more bedrooms and a bathroom.
Scope of ZTC work on the prefab wood house
ZTC prepared the technical project for wooden constructions of the prefab wood house, produced the construction elements (panels and other elements), organized transportation. A team of ZTC workers assembled the building on site, did roofing works and did exterior finishing works.
Laying of foundation, interior engineering communications (piping, wiring) and interior finishing was organized by the client.
Scope of ZTC work on the prefab wood house
ZTC prepared the technical project for wooden constructions of the prefab wood house, produced the construction elements (panels and other elements), organized transportation. A team of ZTC workers assembled the building on site, did roofing works and did exterior finishing works.
Laying of foundation, interior engineering communications (piping, wiring) and interior finishing was organized by the client.






