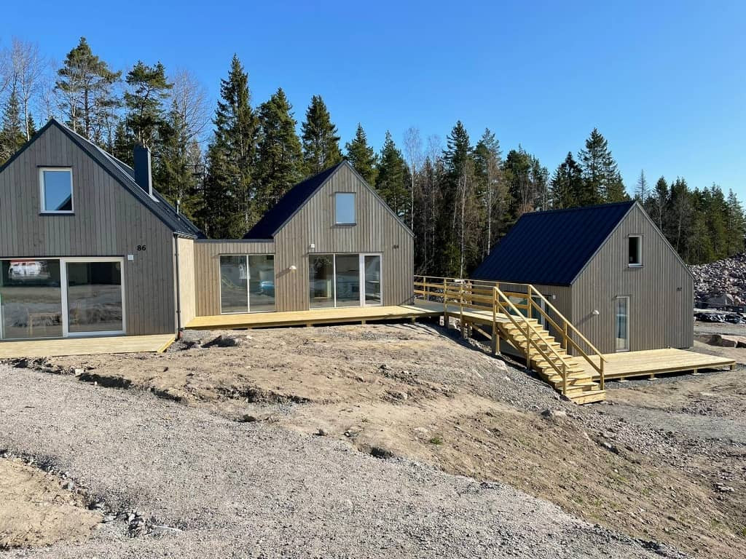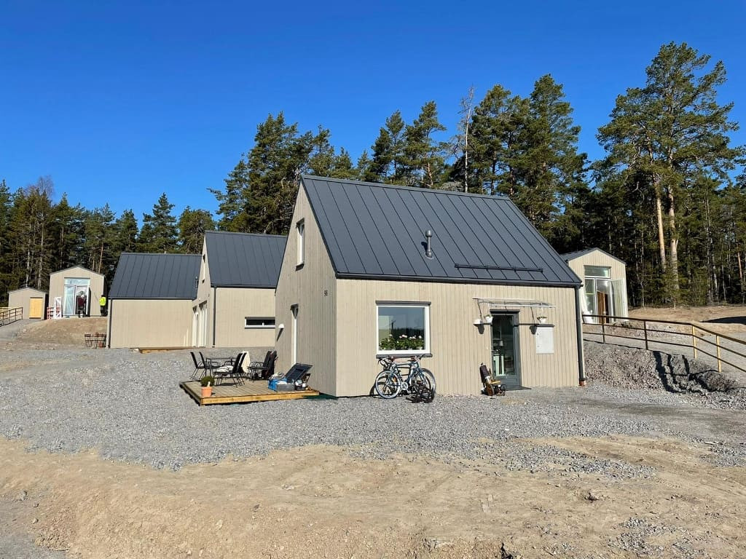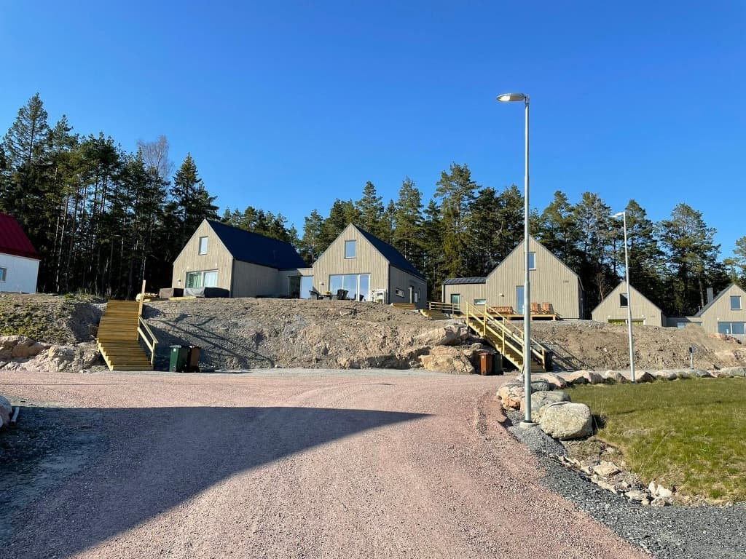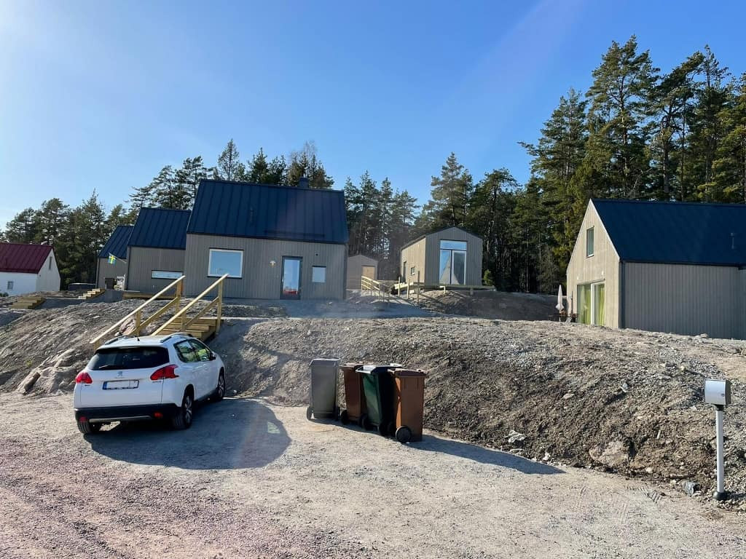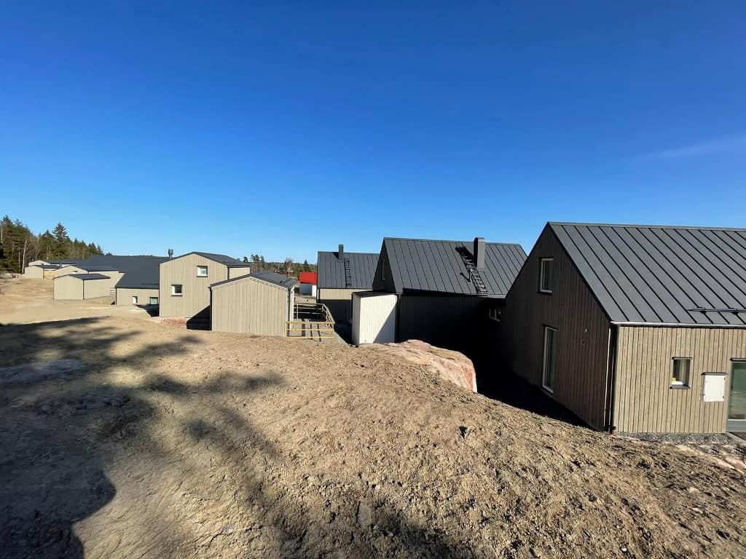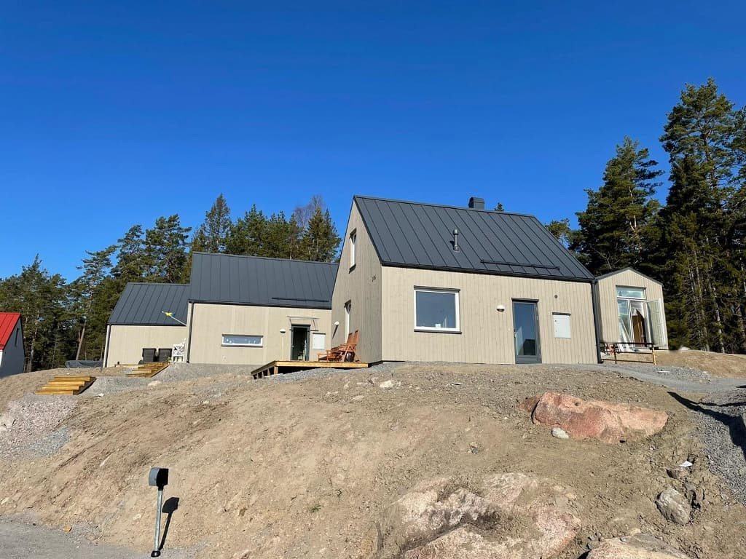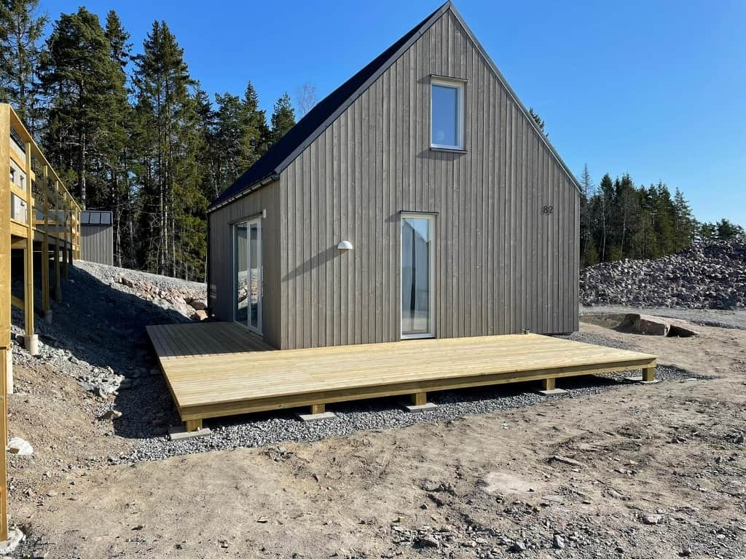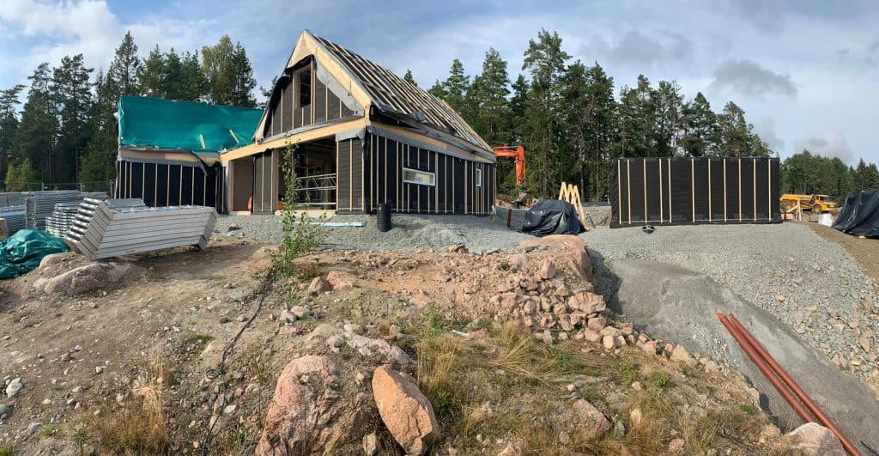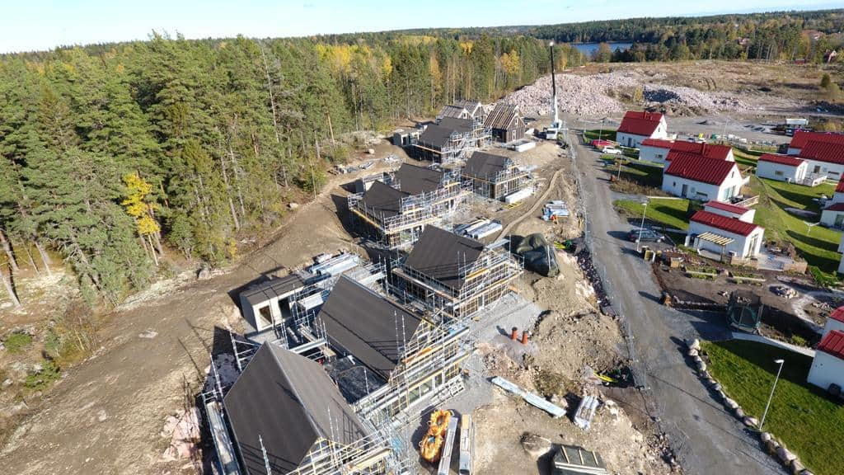Portfolio
Village development on Ljusterö Island
Area: 1320 m2
Project specifics
Zemgales tehnoloģiskais centrs supplied and installed prefab wood buildings in a development project on Ljusterö Island, Sweden consisting of 20 structures with a total floor area of 1320 m2. The development consisted of four lots with four different buildings on each.
The project exemplified the capability of ZTC to provide a very competitive price and fast completion time due to parallel process flow – development of drawings, production and installation. ZTC not only provided project completion in a short time frame but also showed flexibility in this project. When foundation works took longer than scheduled ZTC had the facilities to store the produced elements in a climate controlled warehouse so the delay would not affect the quality of the building.
A blower door test was carried out in three various buildings all performing well in the air-tightness test. Although the houses are not planned to meet the Passive House standard, the N50 results of the three houses were 0.41, 0.52, 0.55 which are all within the air-tightness standard for Passive House standard of N50<0.6.
Project scope
ZTC prepared production and assembling drawings, produced the building element and delivered the building kit to the site, as well as installed the buildings and provided roofing works in situ.
The developer was responsible for foundation works, exterior finishing works, interior engineering communications (piping, wiring) and interior finishing was organized by the client.
Zemgales tehnoloģiskais centrs supplied and installed prefab wood buildings in a development project on Ljusterö Island, Sweden consisting of 20 structures with a total floor area of 1320 m2. The development consisted of four lots with four different buildings on each.
The project exemplified the capability of ZTC to provide a very competitive price and fast completion time due to parallel process flow – development of drawings, production and installation. ZTC not only provided project completion in a short time frame but also showed flexibility in this project. When foundation works took longer than scheduled ZTC had the facilities to store the produced elements in a climate controlled warehouse so the delay would not affect the quality of the building.
A blower door test was carried out in three various buildings all performing well in the air-tightness test. Although the houses are not planned to meet the Passive House standard, the N50 results of the three houses were 0.41, 0.52, 0.55 which are all within the air-tightness standard for Passive House standard of N50<0.6.
Project scope
ZTC prepared production and assembling drawings, produced the building element and delivered the building kit to the site, as well as installed the buildings and provided roofing works in situ.
The developer was responsible for foundation works, exterior finishing works, interior engineering communications (piping, wiring) and interior finishing was organized by the client.

