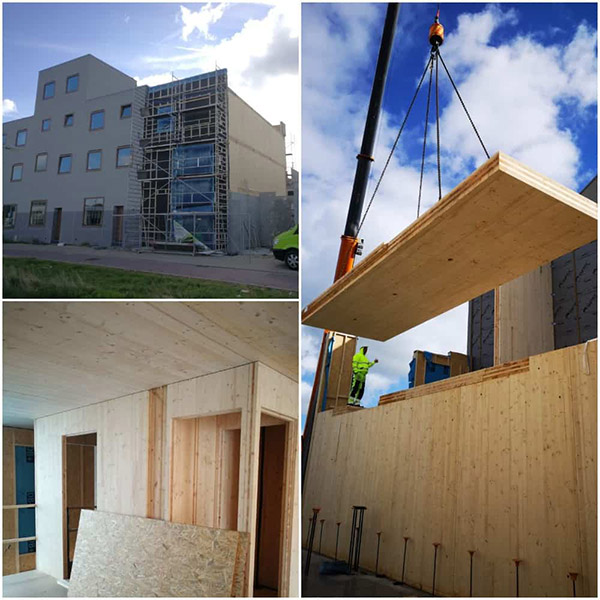News
Prefabricated wooden house combined with CLT in The Netherlands
07.01.2019 16:01
ZTC has completed a project in the Netherlands, Amsterdam- has built a prefabricated wooden house, combined with CLT. The building has CLT interior walls, separating walls, and a ceiling. The outer walls of the house are built in the wood panels. The building is a private house with spaciousness.
ZTC have finished building the 1st round of three. The building has 3 floors where wood panels are combined with CLT. In the next rounds of construction it is planned to build another 2 floors. At the moment negotiations are underway with the client on the construction of the second stage. While it is expected to be completed in the middle of summer. The 5-storey building has been adhered to the increased fire safety requirements of a residential house due to Dutch building standards,
The prefabricated wooden house is waterproof and covered, designed and manufactured as well as built to expand the house in the future. The house built by ZTC is built between 2 residential houses. The building has large beautiful windows and a metal rusting facade (Corten). At the moment, the facade of the house is metallic, but soon it will rust and change colour.
Sustainable prefabricated wooden house
This building is built as a non-film building with ecological materials. The house was built using the principles of sustainable construction. Hence creating a quality, environmentally and health-friendly living space promotes both ecological and economic and social sustainability, a way to live more environmentally and healthier. The Blower door test in mid-November proves that the house built by ZTC is energy efficient.
Consequently ZTC list of works to be done was the production and assembly of the house from the outside to the finished house. Also, facade combined solutions, roofing, windows and doors, as well as interior white finish, including plasterboard assembly for fire safety requirements.

ZTC have finished building the 1st round of three. The building has 3 floors where wood panels are combined with CLT. In the next rounds of construction it is planned to build another 2 floors. At the moment negotiations are underway with the client on the construction of the second stage. While it is expected to be completed in the middle of summer. The 5-storey building has been adhered to the increased fire safety requirements of a residential house due to Dutch building standards,
The prefabricated wooden house is waterproof and covered, designed and manufactured as well as built to expand the house in the future. The house built by ZTC is built between 2 residential houses. The building has large beautiful windows and a metal rusting facade (Corten). At the moment, the facade of the house is metallic, but soon it will rust and change colour.
Sustainable prefabricated wooden house
This building is built as a non-film building with ecological materials. The house was built using the principles of sustainable construction. Hence creating a quality, environmentally and health-friendly living space promotes both ecological and economic and social sustainability, a way to live more environmentally and healthier. The Blower door test in mid-November proves that the house built by ZTC is energy efficient.
Consequently ZTC list of works to be done was the production and assembly of the house from the outside to the finished house. Also, facade combined solutions, roofing, windows and doors, as well as interior white finish, including plasterboard assembly for fire safety requirements.

