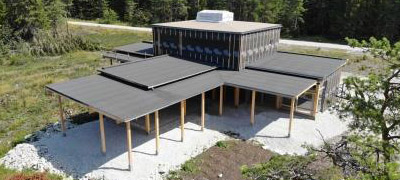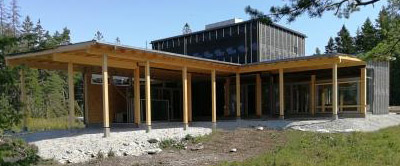News
Private house in Gotland, Sweden
07.08.2019 13:13
ZTC has completed its work for a private house in Gotland, Sweden.
The building is located on a picturesque, quiet peninsula with magnificent sea view. To fully enjoy the landscape, the 250 m2 house has spacious terraces with a total area of 100m2. And also has a spacious glazed veranda. Therefore, the building has high architectural requirements and complex structures.
The house is built on different levels to take full advantage of the different heights of the land and to enjoy the beautiful landscape as much as possible. The architect has designed the house so that its owners can fully enjoy the beauty of nature. Even the bath is submerged in the floor for a beautiful sea view.

This project combines various wooden solutions – roof trusses, glued constructions and metal structures, as well as the client carried out some places lightweight concrete block structures bricklaying. The complexity of the prefabricated houses latvia is represented by a 4-pitched roof that has no support by the load-bearing walls. Also it has a raised roof window in the middle. In order to comply with all building regulations and the client’s wishes, wooden and metal composite panels with temporary support walls were installed for assembling works.

The customer appreciates ecological and sustainable construction, so the house was built of high-quality materials – vapour barrier with variable vapour permeability, cellulose was used for thermal insulation, which was industrially laid at ZTC prefabricated houses latvia factory (More about industrial cellulose laying here) and wood fiber insulation. Larch boards were installed on the terrace ceiling. The façade of the house is also planned to be lined with larch boards. And after its assembling, it will be treated with an iron suspension. That will give it a naturally silvery grey colour and will fit perfectly into the Gotland landscape.
Scope of ZTC work on the prefab wood house
ZTC carried out the design, production and assembly of the home without windows and finishing work.
The building is located on a picturesque, quiet peninsula with magnificent sea view. To fully enjoy the landscape, the 250 m2 house has spacious terraces with a total area of 100m2. And also has a spacious glazed veranda. Therefore, the building has high architectural requirements and complex structures.
The house is built on different levels to take full advantage of the different heights of the land and to enjoy the beautiful landscape as much as possible. The architect has designed the house so that its owners can fully enjoy the beauty of nature. Even the bath is submerged in the floor for a beautiful sea view.

This project combines various wooden solutions – roof trusses, glued constructions and metal structures, as well as the client carried out some places lightweight concrete block structures bricklaying. The complexity of the prefabricated houses latvia is represented by a 4-pitched roof that has no support by the load-bearing walls. Also it has a raised roof window in the middle. In order to comply with all building regulations and the client’s wishes, wooden and metal composite panels with temporary support walls were installed for assembling works.

The customer appreciates ecological and sustainable construction, so the house was built of high-quality materials – vapour barrier with variable vapour permeability, cellulose was used for thermal insulation, which was industrially laid at ZTC prefabricated houses latvia factory (More about industrial cellulose laying here) and wood fiber insulation. Larch boards were installed on the terrace ceiling. The façade of the house is also planned to be lined with larch boards. And after its assembling, it will be treated with an iron suspension. That will give it a naturally silvery grey colour and will fit perfectly into the Gotland landscape.
Scope of ZTC work on the prefab wood house
ZTC carried out the design, production and assembly of the home without windows and finishing work.
