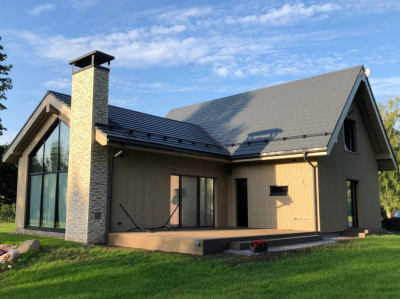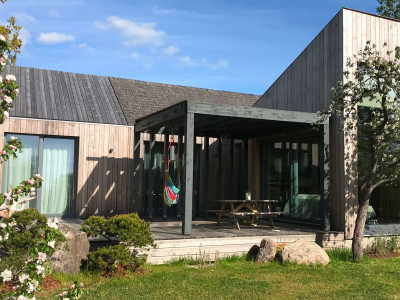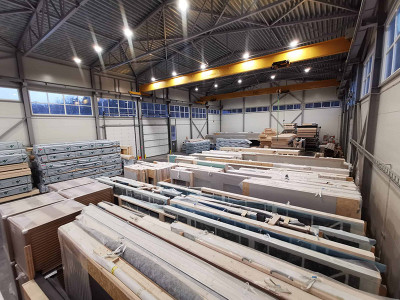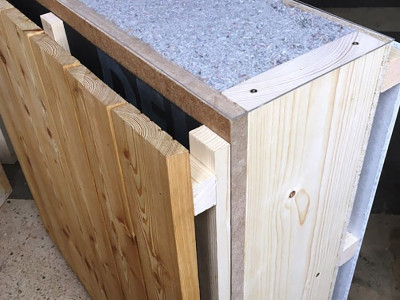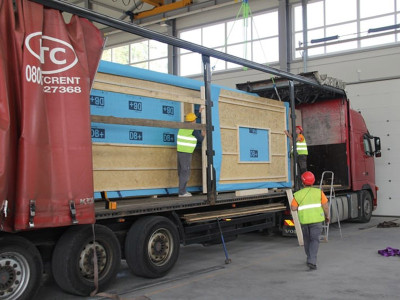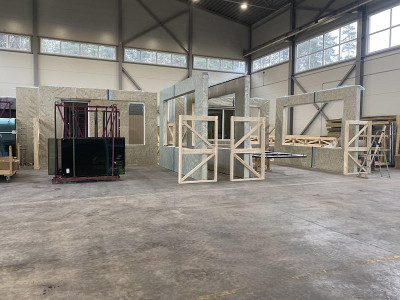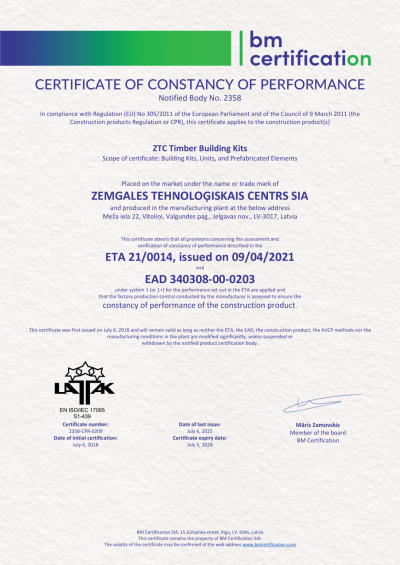
We’re proud to announce the extension of our ETA (European Technical Assessment) certificate for another 3 years. Our factory-produced timber frame houses continue to meet the highest European standards for quality and safety.
This extension confirms the consistent quality of our products and production processes.
Interested in learning more about our ETA certification or timber frame houses? Contact us today!

Yesterday, ZTC underwent a recertification, also known as a surveillance audit.
As it is currently planned that, starting from 2035, harmonized European standards will become mandatory for all timber frame manufacturers in Latvia, we would like to share more information with you on this topic.
CE certification for factory-produced timber frame houses
What does CE certification mean? What is an ETA, and why are these important for safe and sustainable home construction?
Read more about it.
