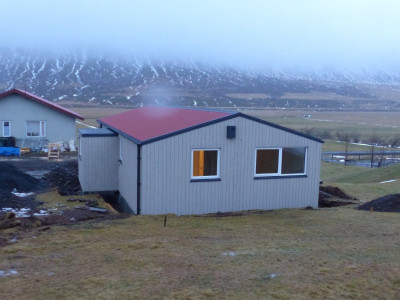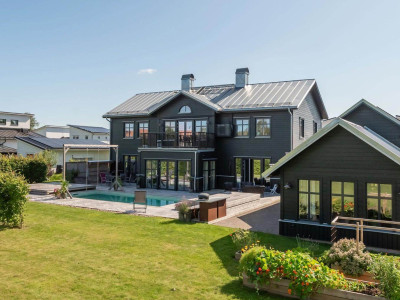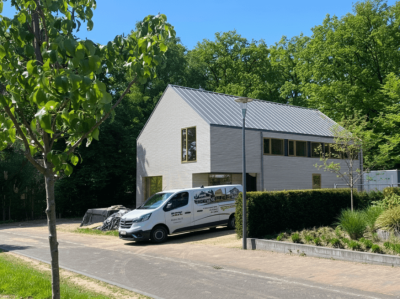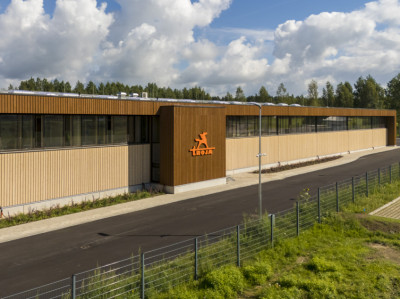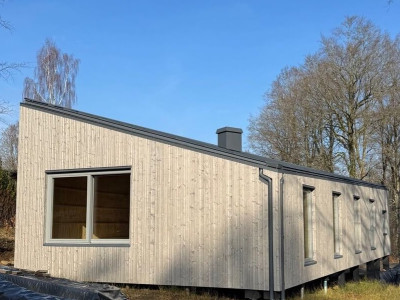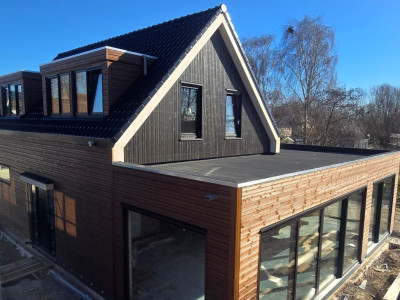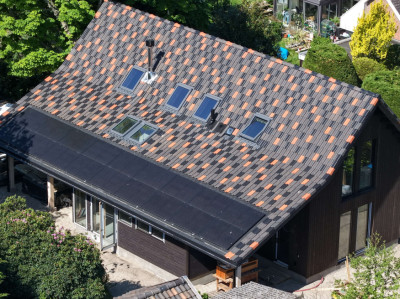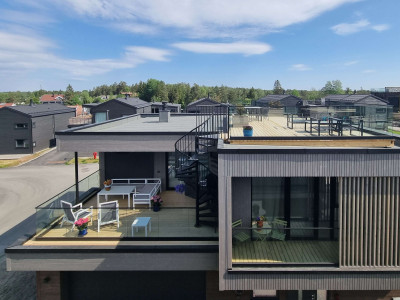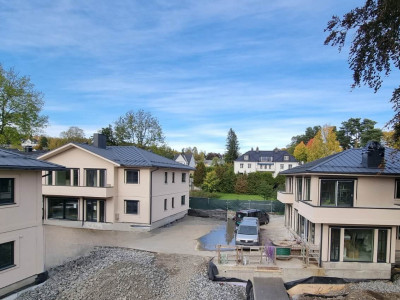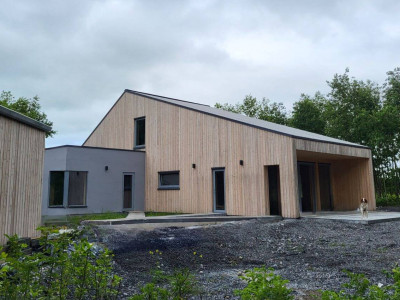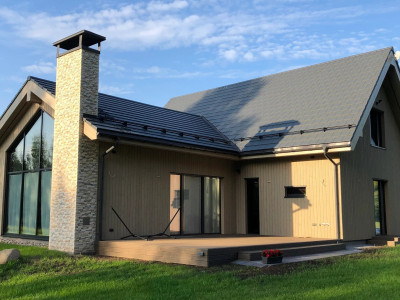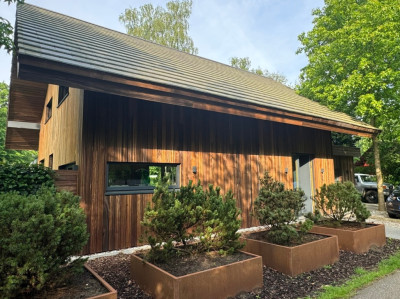MŪSU PROJEKTI
Ar plašu pieredzi koka karkasa un CLT paneļu māju ražošanā un montāžā, ZTC piegādā augstas kvalitātes, ilgtspējīgas un energoefektīvas ēkas visā Eiropā.
Koka karkasa un CLT paneļu mājas Eiropā
Mūsu portfelis parāda mūsu spēju pielāgoties individuālām vajadzībām un veidot telpas, kas apvieno komfortu, izturību un modernu estētiku.
Projekta kategorijas:
-
Ģimenes nami un vasarnīcas
-
Daudzdzīvokļu un komerciālās ēkas
-
Publiskās ēkas
Iepazīstiet mūsu projektus
Iepazīstiet mūsu projektus, lai redzētu, kā mēs īstenojam individuālus koka māju risinājumus visā Eiropā.
Mēs specializējamies rūpnieciski ražotu koka karkasa un siltinātu CLT paneļu māju ražošanā un montāžā. Mūsu misija ir radīt energoefektīvus un videi draudzīgus mājokļus, kas atbilst augstākajiem kvalitātes standartiem.
Kāpēc izvēlēties ZTC?
-
Pieredze un drošība: Vairāk nekā 30 gadu pieredze nodrošina augstu kvalitāti un drošību katrā projektā.
-
Enerģijas taupīšana: Mūsu mājas ir veidotas, lai būtiski samazinātu siltuma zudumus un jūsu ikmēneša rēķinus.
-
Ilgtspējība un ātrums: Izmantojam videi draudzīgus risinājumus, būvniecības procesu veicam precīzi un ātri.



