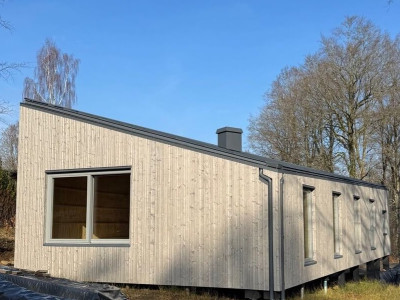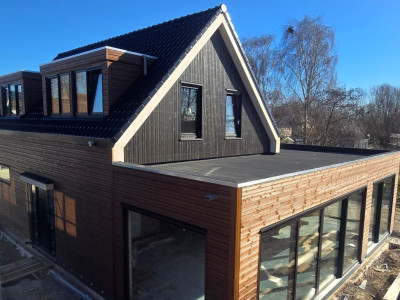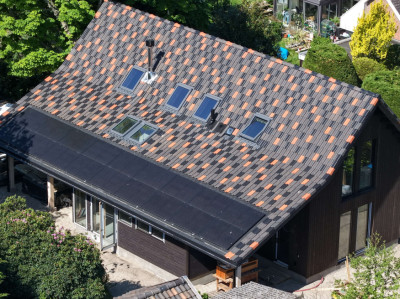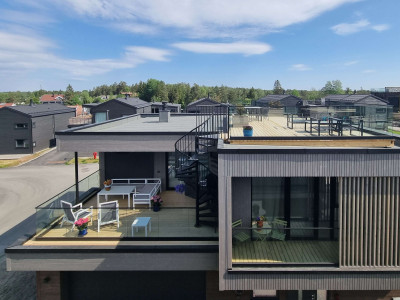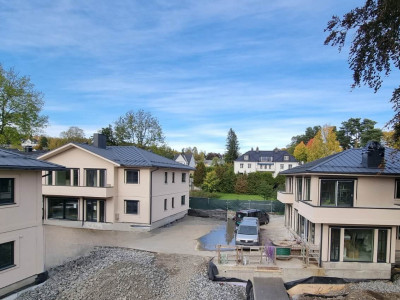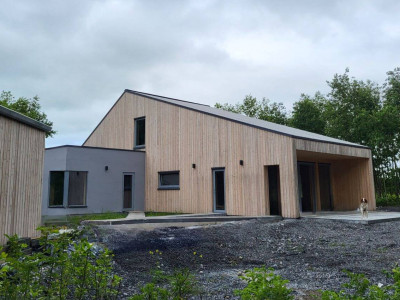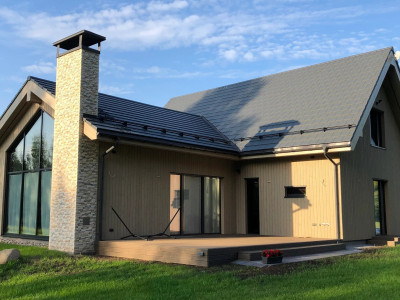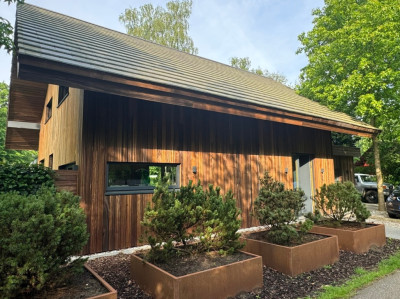Mūsu realizētie projekti
Specializējamies rūpnieciski ražotu koka karkasa māju izgatavošanā un montāžā visā Eiropā. Saviem klientiem piedāvājam individuāli pielāgotus un pārdomātus risinājumus.
Aicinām iepazīties ar ZTC realizētajiem projektiem – sākot no ģimenes privātmājām un vasarnīcām līdz sabiedriskām un komerciālām ēkām.
Katrs projekts atspoguļo mūsu profesionālo pieeju, rūpību detaļās un apņēmību nodrošināt kvalitāti gan ražošanā, gan montāžas procesā. Lepojamies ar paveikto un priecāsimies, ja mūsu darbu piemēri iedvesmos arī Jūs savai nākotnes mājai vai ēkai.
ZTC – viens no vadošajiem koka karkasa māju ražotājiem Latvijā
ZTC raksturo kvalitāte, uzticamība un pieredze.
Mēs specializējamies rūpnieciski ražotu koka karkasa un CLT paneļu māju ražošanā un montāžā. Mūsu pieeja apvieno inovatīvus risinājumus ar ilgtspējīgu un videi draudzīgu būvniecību.
Ar vairāk nekā 30 gadu pieredzi mēs nodrošinām:
- Augstu kvalitāti un drošību,
- Energoefektīvus mājokļus ar zemiem siltuma zudumiem,
- Ilgtspējīgus risinājumus, kas pielāgoti mūsdienu dzīvesveidam.



